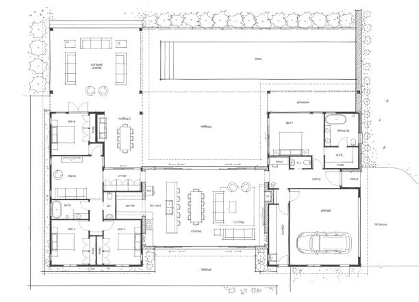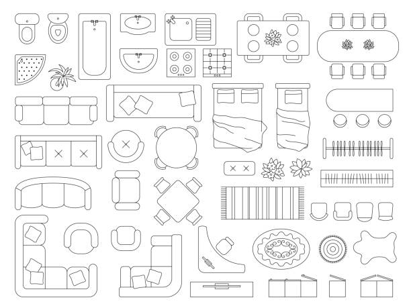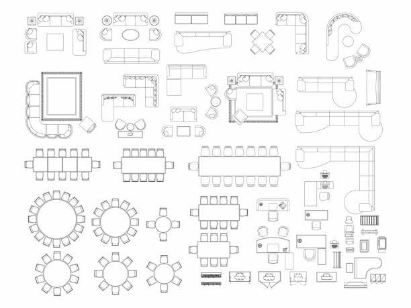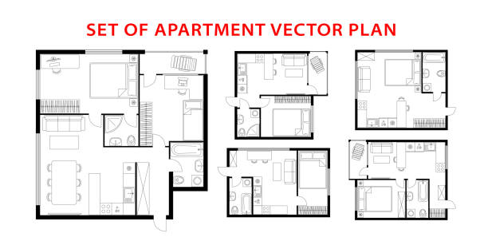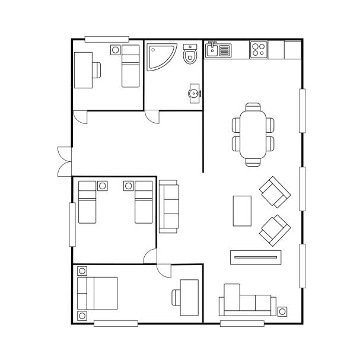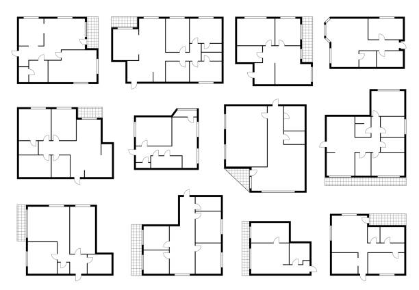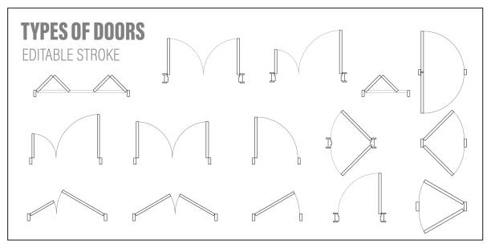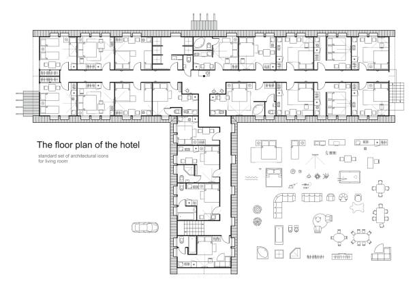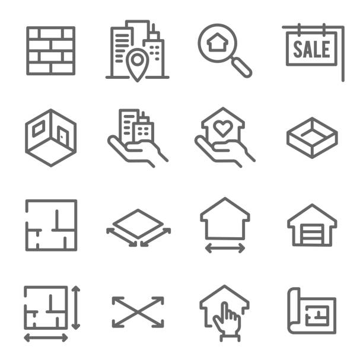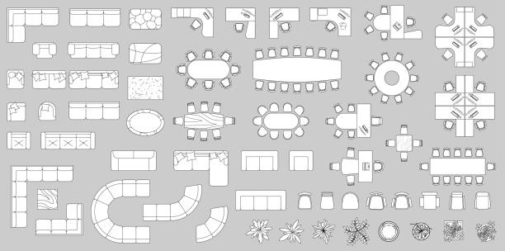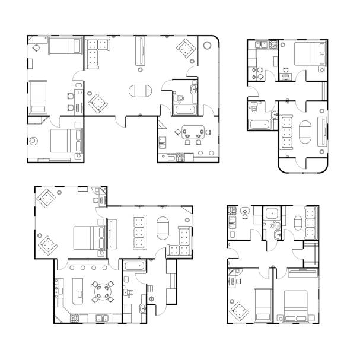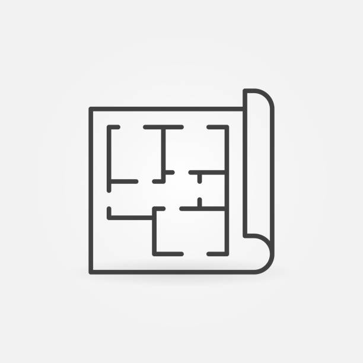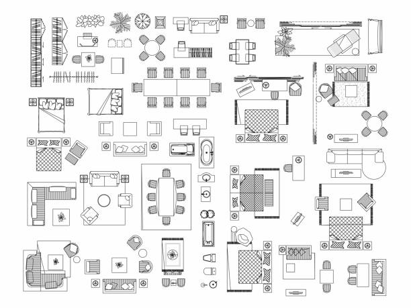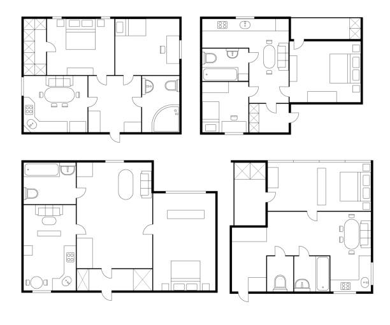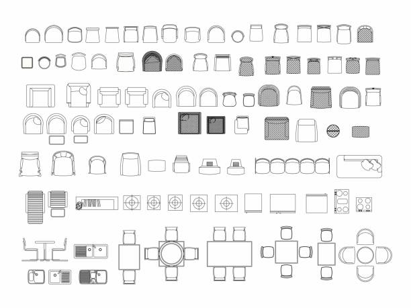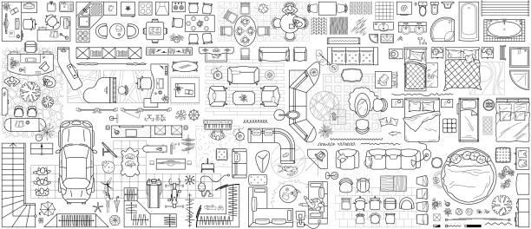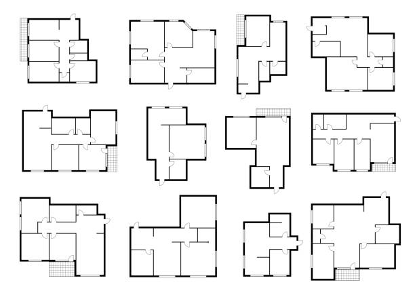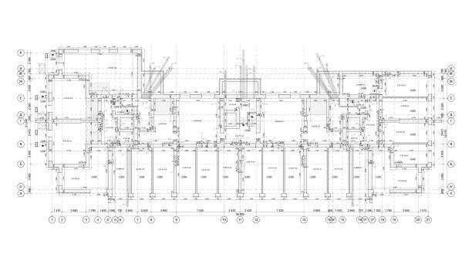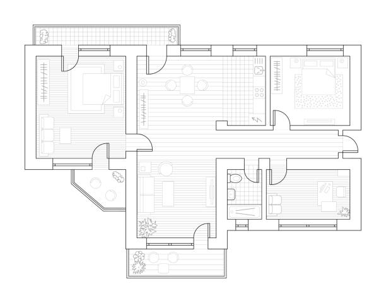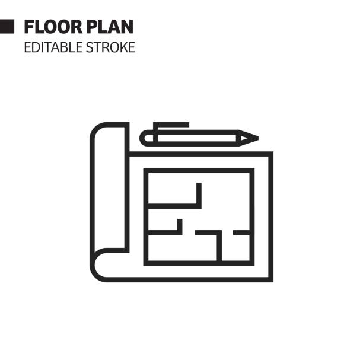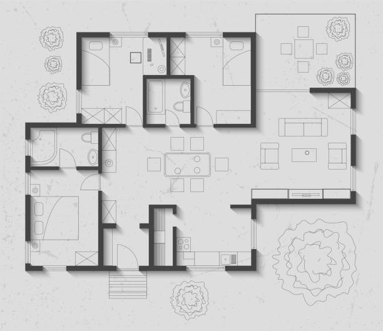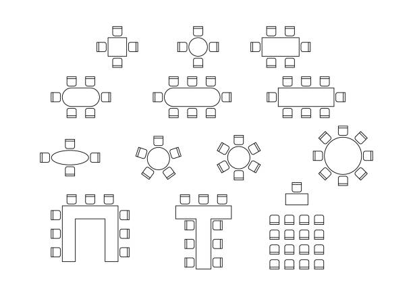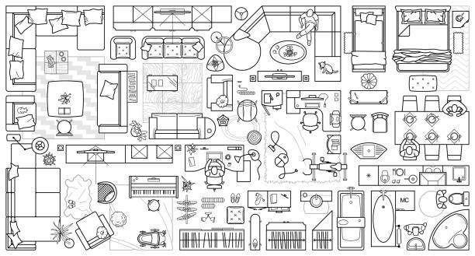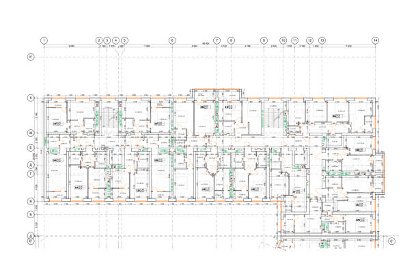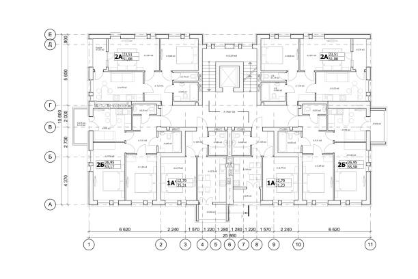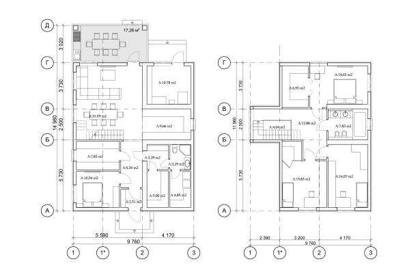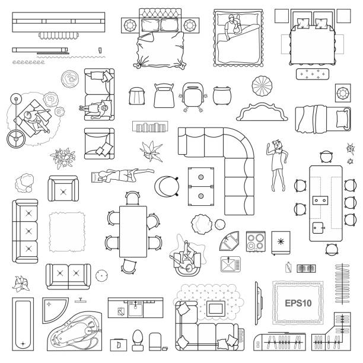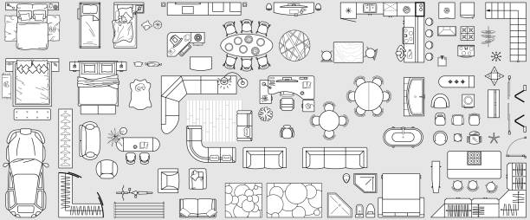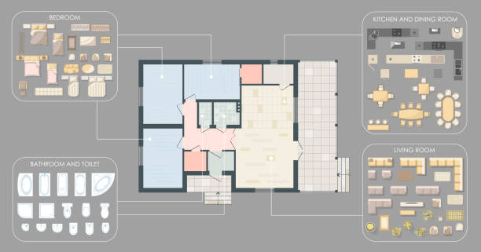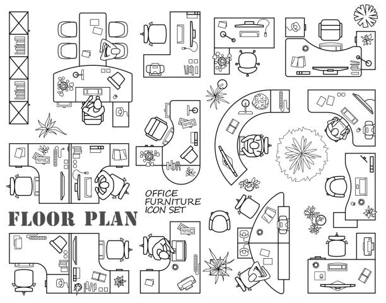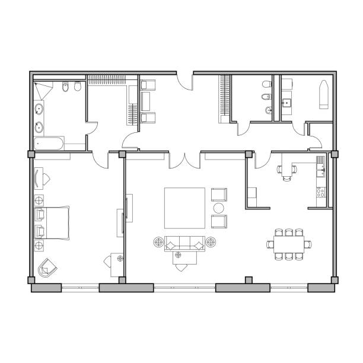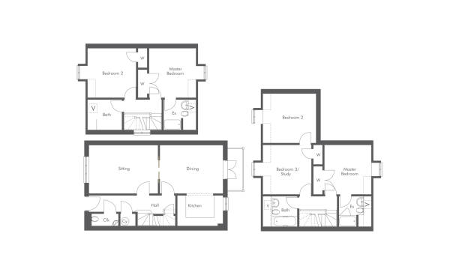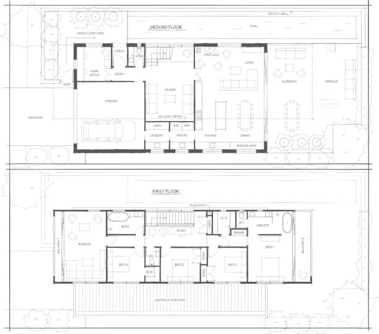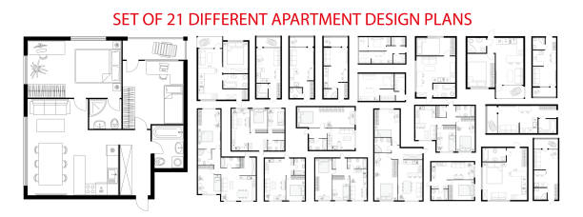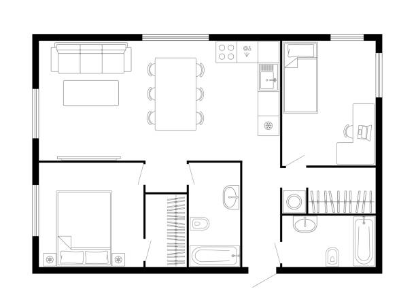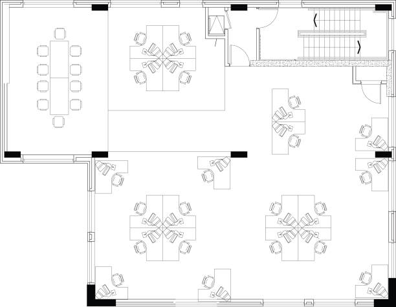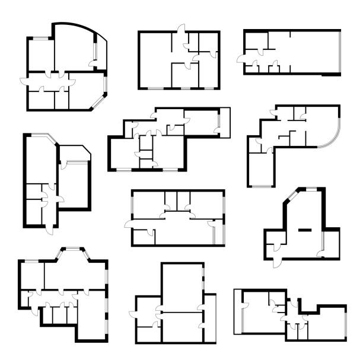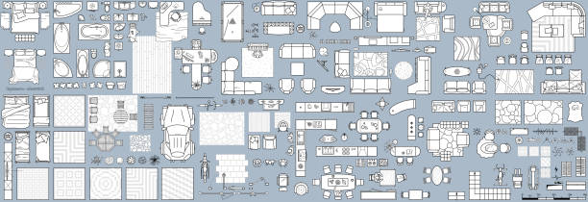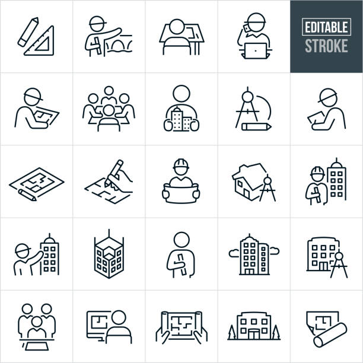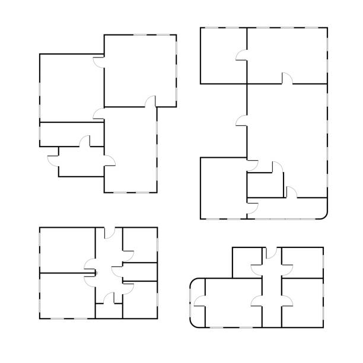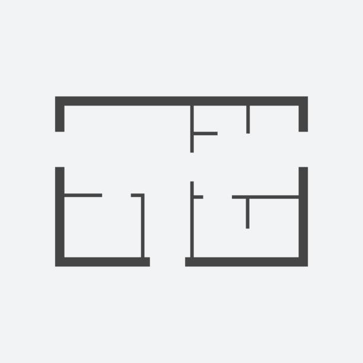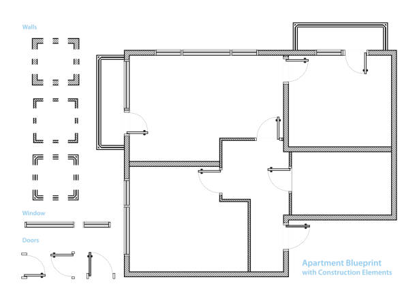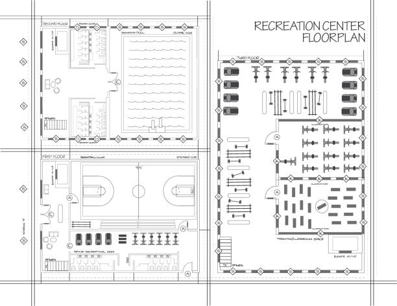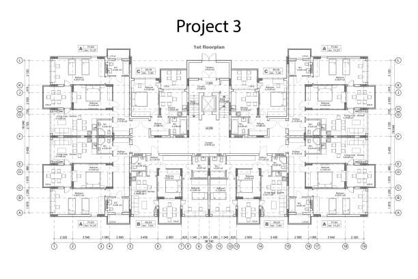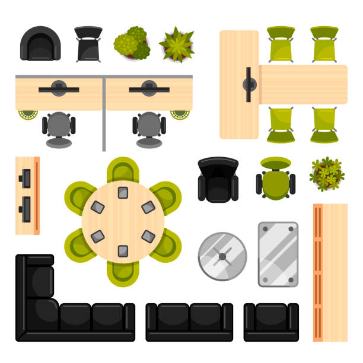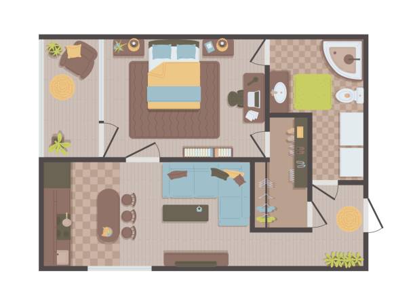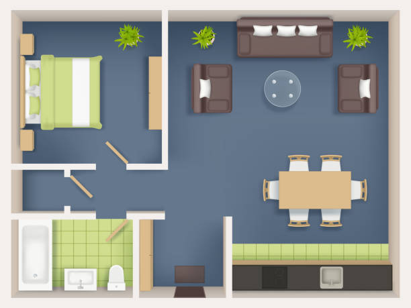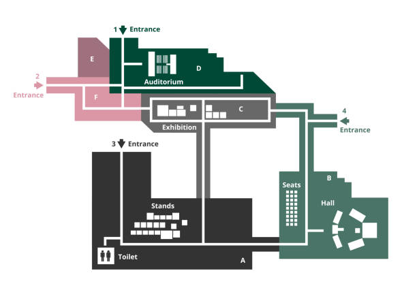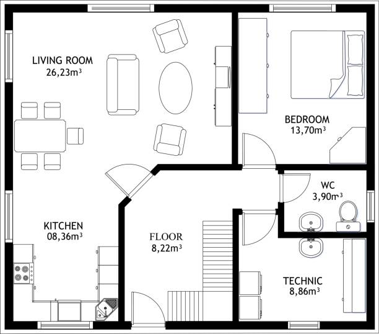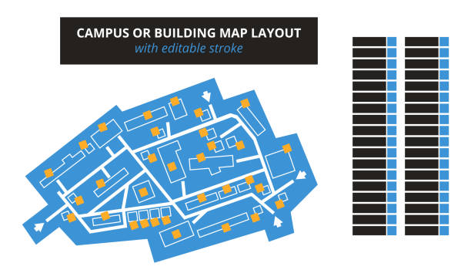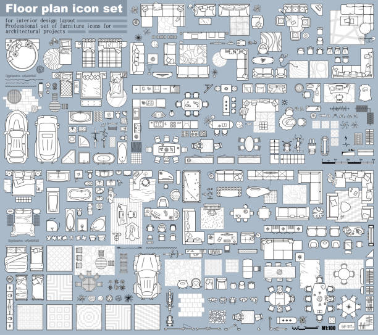
Floor Plan stock illustrations
Browse 3,200+ floor plan stock illustrations and vector graphics available royalty-free, or search for office floor plan or blueprint to find more great stock images and vector art.
office floor plan
blueprint
floor plan icon
3d floor plan
house floor plan
open floor plan
open floor plan home
home floor plan
open floor plan office
building floor plan
apartment floor plan
kitchen floor plan
floor plan drawing
store floor plan
restaurant floor plan
office floor plan vector
floor plan blueprint
floor plan elements
isometric floor plan
floor plan sketch
warehouse floor plan
business floor plan
floor plan icon set
office building floor plan
office floor plan icons
open floor plan kitchen
conference floor plan
shop floor plan
simple floor plan
bank floor plan

Floor plan. Furniture outline in top view. Set of isolated linear icons for interior. Objects and elements for apartments, living room, bedroom, kitchen, bathroom. Bed, sofa, table. Vector Illustration.
Furniture top view. Planning decoration schemes for modern interiors inside rooms drawing furniture recent vector outline appartment tools. Illustration of furniture for apartment plan and interior
Architecture plan apartment set, studio, condominium, flat, house. One, two bedroom apartment. Interior design elements kitchen, bedroom, bathroom with furniture. Vector architecture plan. Top view.
Architecture plan with furniture. House floor plan, isolated on white background, stock vector illustration
Apartment plan, home room scheme. House architecture blueprint or apartment bedroom construction vector plan. Building engineering layouts, office rooms technical schemes
Standard hotel furniture symbols set used in architecture plans, hotel planning icon set, graphic design elements. Small living room - top view plans. Vector isolated.
House Plan linear vector concept icon or logo element
Architectural Plan Sign Contour Linear Icon Set Project House with Furniture. Vector illustration of Plans Icons
Set of furniture top view for apartments plan. The layout of the apartment design, technical drawing. Interior icon for bathrooms, living room, kitchen, bedroom, hallway . Vector
Apartment plans, floor and house room layout, vector home floorplan. Architecture plan of apartment interior project, architect technical blue print template with wall line view for planning
Multistory building detailed architectural technical drawing, vector blueprint ground floor plan
Architecture plan with furniture in top view. Coloring book.
Set of plan for arranging seats in interior, layout graphic outline elements. Chairs and tables icons in scheme architectural plan. Office and home furniture, top view. Vector illustration
Floor plan icons set for design interior and architectural project (view from above). Furniture thin line icon in top view for layout. Blueprint apartment. Vector
Multistory building detailed architectural technical drawing, vector blueprint floorplan layout
Multistory building detailed architectural technical drawing, vector blueprint
House layout. Construction line icon isolated on white transparent background. Symbol of construction industry.
Apartment layout ideas, vector blueprint
Floor plan icons set for design interior and architectural project (view from above). Furniture thin line icon in top view for layout. Blueprint apartment.
Floor plan icons set for design interior and architectural project (view from above). Furniture thin line icon in top view for layout. Blueprint apartment. Vector
Floor plan of office or cabinet in top view. Desks (working table), chairs, computers, reception and other modular system of office equipment. Furniture icons in view from above. Vector
Architectural plan of the apartment. Technical drawing. Top view with a set of furniture and plumbing equipment. Vector isolated
generic apartment floorplans drawn in architect CAD manner as vectors on white
Icon design elements for floor plan. Kitchen, bedroom, bathroom interior furniture symbols. Studio, condominium, flat, house. Top view icon. Vector illustration icon floor plan.
Floor plan of office or cabinet in top view. Desks (working table), chairs, computers, reception and other modular system of office equipment. Furniture icons in view from above. Vector
Custom home design hand drawn in sketch style.
Plan floor apartments set. Studio, condominium, flat, house. One, two bedroom apartment. Interior design elements kitchen, bedroom, bathroom with symbols furniture. Vector architecture 2D floor plan.
An icon of a floor plan with a fire escape route. The icon includes editable strokes or outlines using the EPS vector file.
Apartment floor plan. Two bedroom apartment. Vector architecture plan of condominium, flat, house. Interior design elements kitchen, bedroom, bathroom furniture. 2D 2 bedroom apartment floor plan.
floor space drawings of a commercial business workspace
Apartment plan set. Architect scale diagram of rooms viewed from above, relationships between spaces in building. Vector illustration
A set of architecture icons that include editable strokes or outlines using the EPS vector file. The icons include a ruler and pencil, architect with blueprints in front of bridge, architect working at drafting table, architect at computer and on phone while wearing a hardhat, architect examining blueprint, group of architects in boardroom working together, architect holding model of high-rise buildings, drawing compass and pencil, engineer with hardhat and plans, blueprint, engineer holding open blueprint, house with compass, architect in front of high-rise building, engineer wearing hard hat pointing to business building, high-rise building being constructed, architect holding blueprint, high-rise buildings, office building and drawing compass, group of architects with blueprint, architect on computer, hands holding blueprint and other related icons.
Floor map of a shopping center illustration - Consumerism concepts
Set of different black and white house floor plans on white
A floor plan of a recreation center. The features of the rec center include a swimming pool, basketball court and workout room.
Vector architectural project of a multistory building with a parking space and landscape design
Modern office furniture top view vector illustrations collection. Contemporary workplace interior design elements. Desks with chairs, sofas and computers for working space. Furnishing for office
Plan for one bedroom apartment or flat with furniture. Top view of apartment with example of furniture arrangement, vector illustration isolated on white background.
Apartment floor plans. Micro, one, two bedroom apartment. Interior design elements kitchen, bedroom, bathroom furniture. Vector architecture plan of studio, condominium, flat, house. 2D floor plans
Interior plan top view. Realistic appartment livingroom bathroom badroom furniture table wardrobe sofa chairs tables vector realistic. Illustration interior top view, furniture plan living room
Vector editable floor plan in gray, pink, and green color with white buildings, paths, and roads isolated on a white background. Suitable as a map of campus, office, production hall, festival, shopping mall, workplace, event, and more.
Floor plan house technical drawing background
Vector editable floor plan in blue color with white buildings, paths, and roads isolated on a white background. Suitable as a map of campus, office, production hall, festival, shopping mall, workplace, event, and more.
