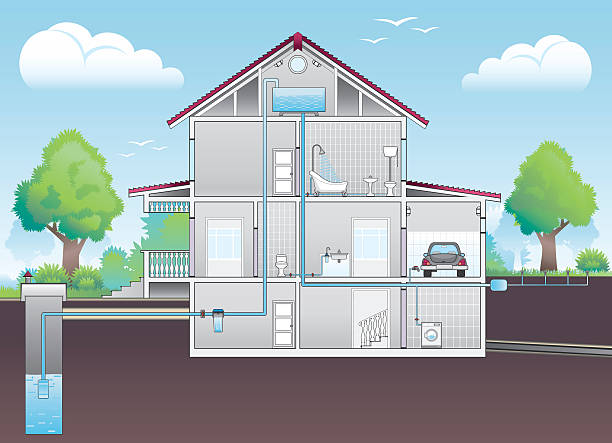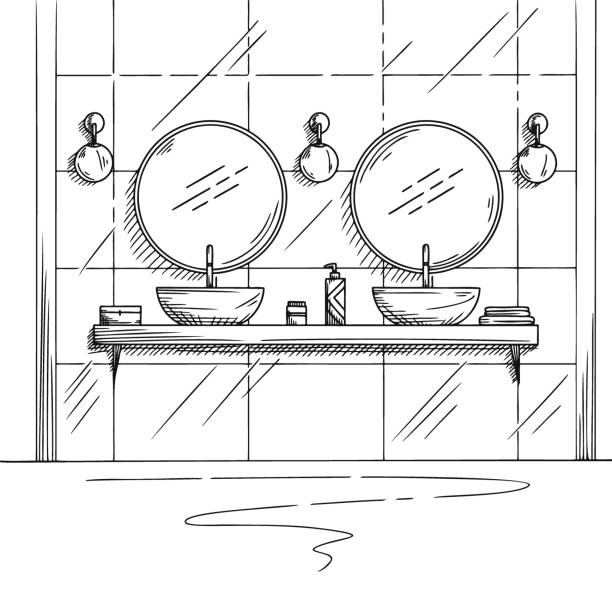
Bathroom Laundry Room Floor Plans stock illustrations
Browse 30+ bathroom laundry room floor plans stock illustrations and vector graphics available royalty-free, or start a new search to explore more great stock images and vector art.

This is a cutaway of a house with its plumbing plan illustrated. On the top floor of the house, there is a tank of water. This solar tank is drawing water from a tank located outside of the home, under the road. The water leaving the tank travels to a shower in a bathroom on the second floor, to a sink on the main level and to a washing machine in the basement. There is a small pipe leading to a main floor bathroom as well. Water is pictured leaving the home and running to an automatic sprinkler system in the yard.
Woman doing household chores at home: she is cleaning up the house, washing clothes and tidying up, lifestyle concept, icons set
Cutaway of house with plumbing plan.
Bathroom sketch. Two washbasins, two round mirrors and other design elements. Vector illustration
Happy woman standing with cleaning equipment and household chores icons, housekeeping and lifestyle concept
Detailed sectional house interior. Furnished rooms - kitchen and bathroom, living room and loft with a workplace, bedroom and nursery, laundry room and attic. Vector flat illustration. Modern style.
Isometric apartment. Modern apartment interior design with bedroom, living room, kitchen, bathroom. 3d vector home interior layout. Comfortable furniture as bed, sofa, fridge and television
Woman doing household chores at home: she is cleaning up the house, washing clothes and tidying up, lifestyle concept, icons set
Doll house with detailed house interior. Furniture fittings. Modern style. Kitchen with window, bathroom, living room and bedroom, veranda for relaxing with an umbrella. Vector flat illustration.
House for dolls with sections and furnished rooms. Detailed house interior. Kitchen and bathroom, living room and bedroom, hallway and balcony. Vector flat illustration. Modern style.
Bathroom Icons Color harmony
Vector hand drawn interior illustration
House for dolls with rooms and furniture. Detailed house interior. Modern style. Kitchen with window, hallway, bathroom and bedroom, loft with armchair and flowers. Vector flat illustration.
Set of vector icons in flat silhouette style for a cleaning service. Suitable for website design, advertisements, poster, leaflets, corporate identity
Set of blue Icons on white background. Cleaning service. Elements for design and web. Vector illustration.
Flat duplex apartment in cut with bathroom, laundry,living room, bedroom, kitchen, hall and workplace. Vector illustration
DrukowanieHand drawn sketch. Linear sketch of an interior. Part of the bathroom. Vector illustration.
House with rooms - study, living room, bathroom, cinema, broiler and laundry in the basement. Vector llustration
Cleaning service infographic in flat style with colorful elements for design and web on white background. Vector illustration.
Dollhouse four floors in section. With study, bathroom, laundry room, children s room, living room, kitchen and dining room. Flat style
Woman doing household chores at home: she is cleaning up the house, washing clothes and tidying up, lifestyle concept, icons set
Two-storey cottage house cross section interior. Modern cottage with living room and kitchen on first floor, bathroom upstairs, attic child room. Real estate concept with green trees outside.





























