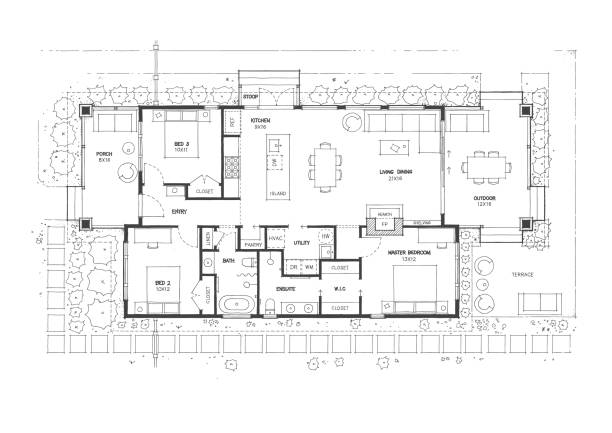
A small craftsman style house / cottage hand drawn in a sketch style
Browse 1,500+ hand drawn floor plan stock illustrations and vector graphics available royalty-free, or start a new search to explore more great stock images and vector art.

A small craftsman style house / cottage hand drawn in a sketch style

Hand-drawn vector drawing of an Apartment Floor Plan. Black-and-White sketch on a transparent background (.eps-file). Included files are EPS (v10) and Hi-Res JPG.
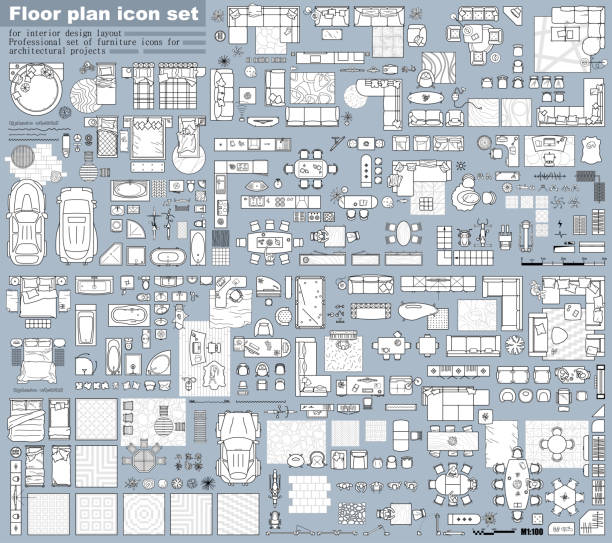
Floor plan. Furniture outline in top view. Set of isolated linear icons for interior. Objects and elements for apartments, living room, bedroom, kitchen, bathroom. Bed, sofa, table. Vector Illustration.
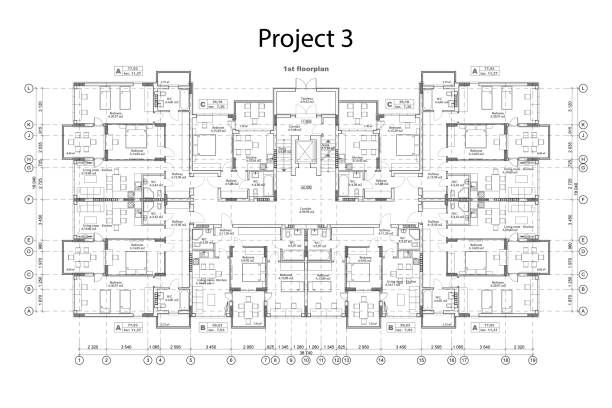
Vector architectural project of a multistory building with a parking space and landscape design
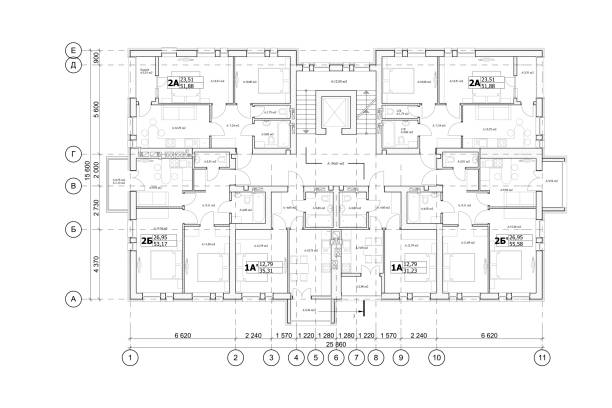
Multistory building detailed architectural technical drawing, vector blueprint
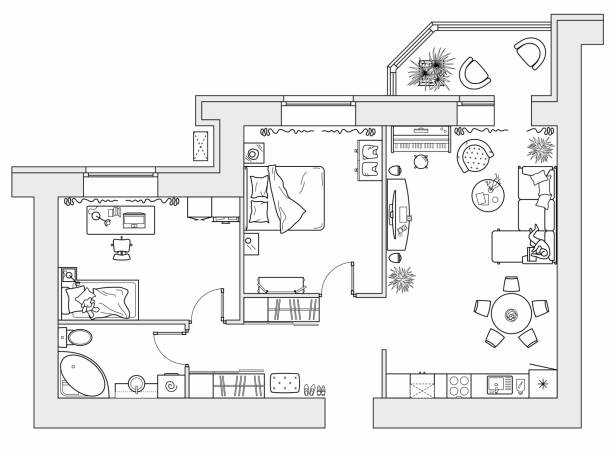
Floor plan from above. Planning of the apartment with arrangement furniture. Architectural drawing of the house (top view). Interior design. Vector layout
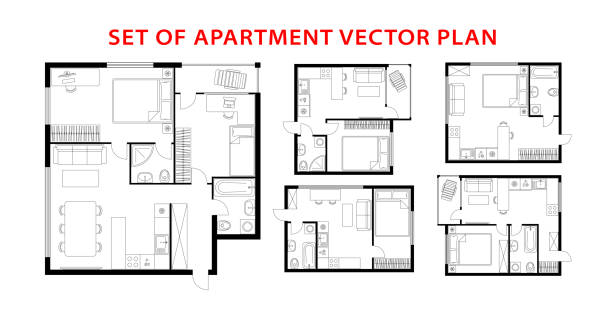
Architecture plan apartment set, studio, condominium, flat, house. One, two bedroom apartment. Interior design elements kitchen, bedroom, bathroom with furniture. Vector architecture plan. Top view.
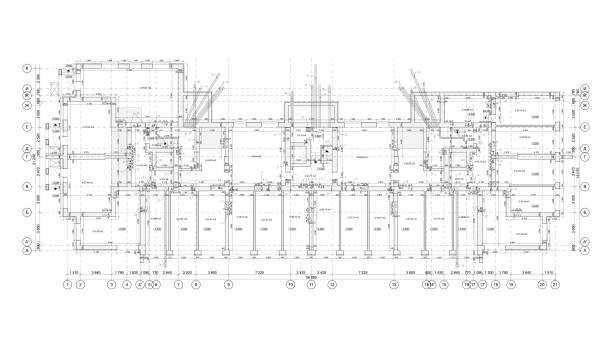
Multistory building detailed architectural technical drawing, vector blueprint ground floor plan
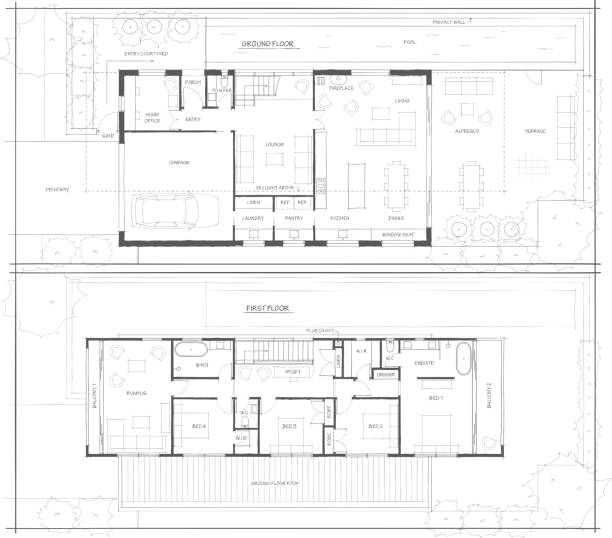
Custom home design hand drawn in sketch style.

Plan floor apartments set. Studio, condominium, flat, house. One, two bedroom apartment. Interior design elements bedroom, bathroom with symbols furniture. Vector architecture 2D floor plan.
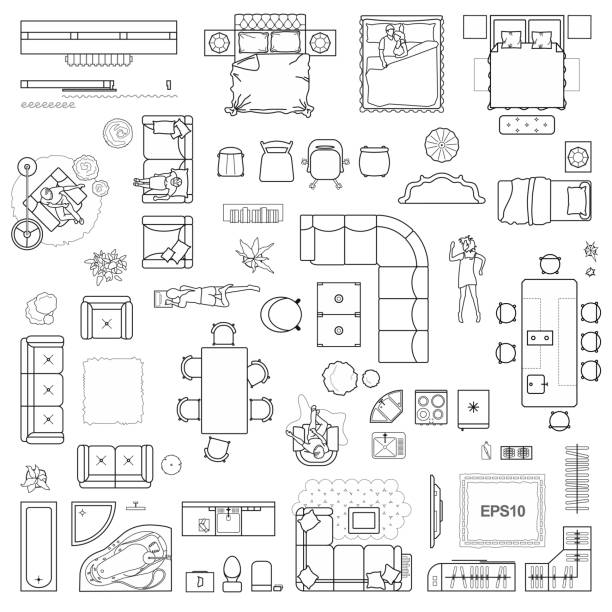
Floor plan icons set for design interior and architectural project (view from above). Furniture thin line icon in top view for layout. Blueprint apartment.
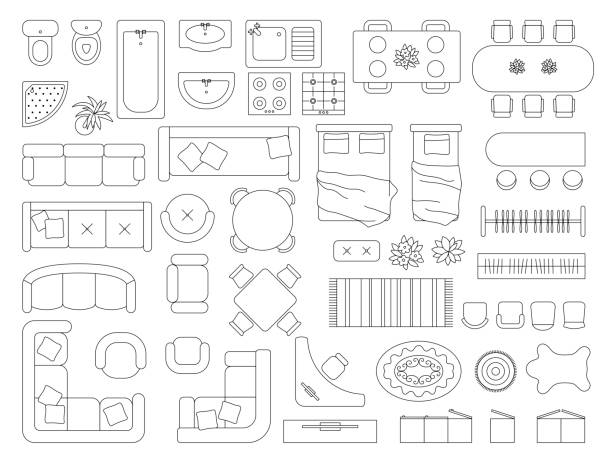
Furniture top view. Planning decoration schemes for modern interiors inside rooms drawing furniture recent vector outline appartment tools. Illustration of furniture for apartment plan and interior
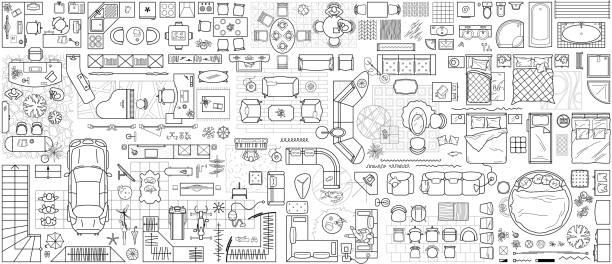
Set of furniture top view for apartments plan. The layout of the apartment design, technical drawing. Interior icon for bathrooms, living room, kitchen, bedroom, hallway . Vector
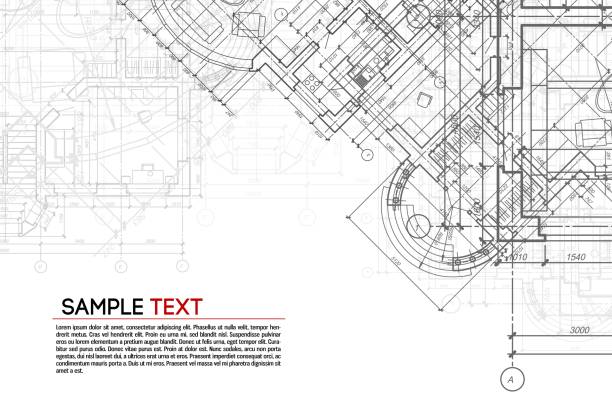
Architectural background. Building construct plan. Interior design sketch draw. Home floor architect pattern. Office reconstruction project. Abstract technology illustration. Vector blueprint.

Icon design elements for floor plan. Kitchen, bedroom, bathroom interior furniture symbols. Studio, condominium, flat, house. Top view icon. Vector illustration icon floor plan.
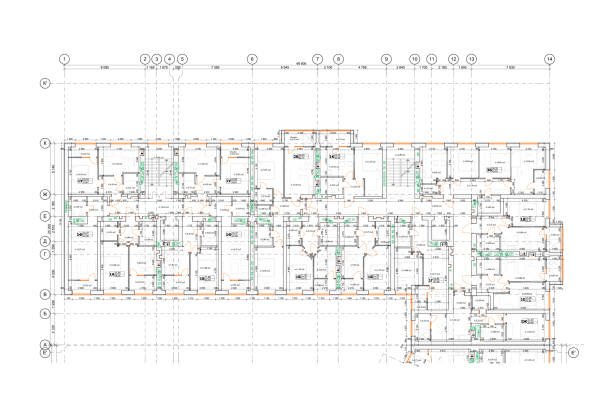
Multistory building detailed architectural technical drawing, vector blueprint floorplan layout
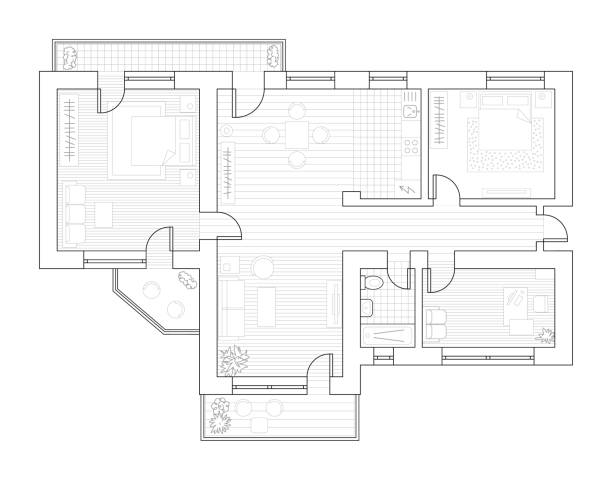
Architecture plan with furniture in top view. Coloring book.
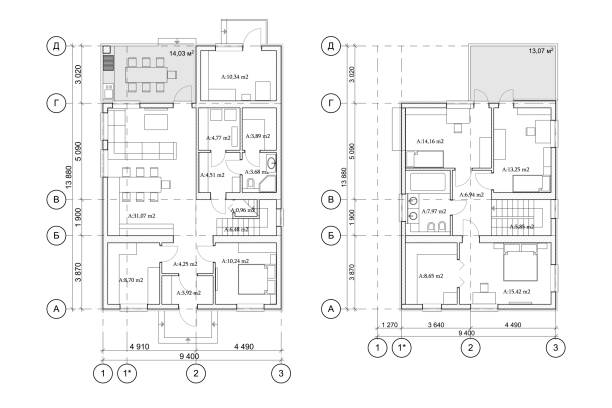
Apartment layout ideas, vector blueprint
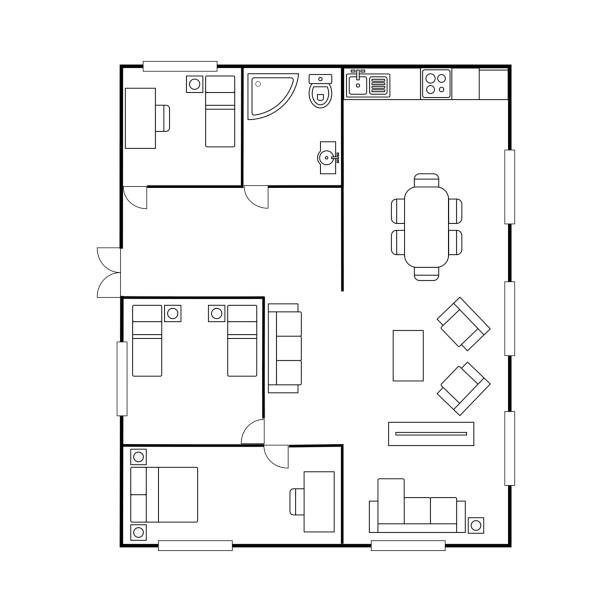
Architecture plan with furniture. House floor plan, isolated on white background, stock vector illustration
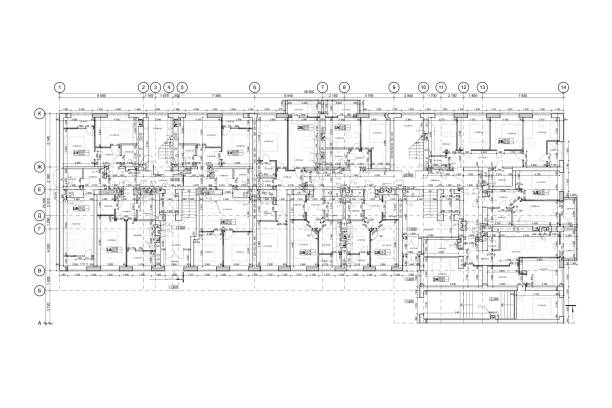
Multistory building detailed architectural technical drawing, vector blueprint floorplan layout
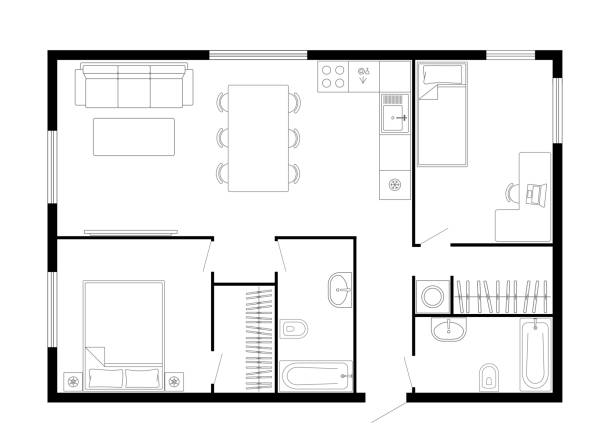
Apartment floor plan. Two bedroom apartment. Vector architecture plan of condominium, flat, house. Interior design elements kitchen, bedroom, bathroom furniture. 2D 2 bedroom apartment floor plan.
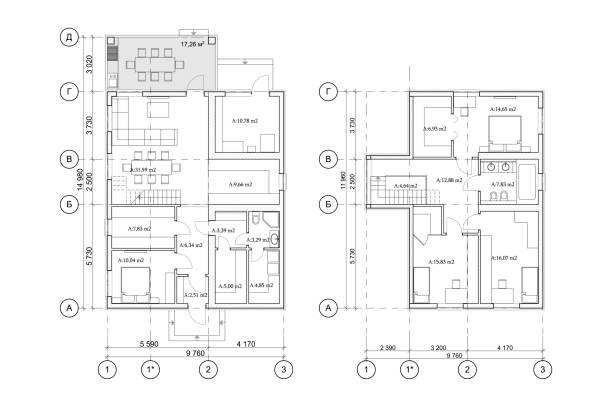
Apartment layout ideas, vector blueprint

Architectural background. Building construct plan. Interior design sketch draw. Home floor architect pattern. Office reconstruction project. Abstract technology illustration. Vector blueprint.

The Architecture Icon Set includes icons of various architectural structures such as buildings, houses, bridges, and skyscrapers. It also includes icons of tools and materials commonly used in construction and architecture, such as a hammer, screwdriver, blueprint, and brick. These icons are perfect for use in real estate, construction, and design projects. The set includes high-quality vector graphics that can be easily resized and customized to fit your needs.
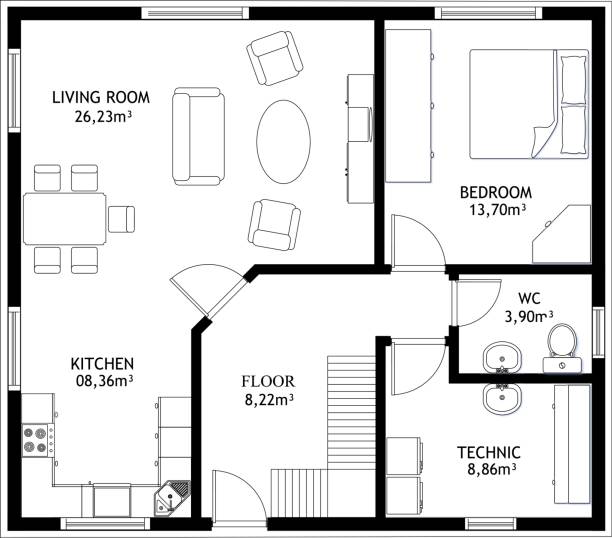
Floor plan house technical drawing background

Set of door plan symbols. Supermarket, mall or store entrance icons. Floorplan elements in top view. Architecture signs for blueprint isolated on white background. Vector graphic illustration.

Plan floor apartment. Studio, condominium. One bedroom layout floor plan. Interior design elements kitchen, bedroom, bathroom with furniture symbol. Vector floorplan. Architectural plan.
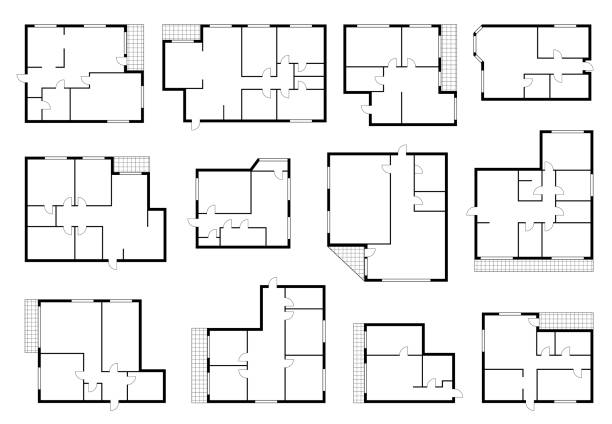
Apartment plan, home room scheme. House architecture blueprint or apartment bedroom construction vector plan. Building engineering layouts, office rooms technical schemes

Floor plan. Furniture outline top view. Set of isolated linear icons for interior. Objects and elements for apartments, living room, bedroom, kitchen, bathroom. Bed, sofa, table. Vector Illustration
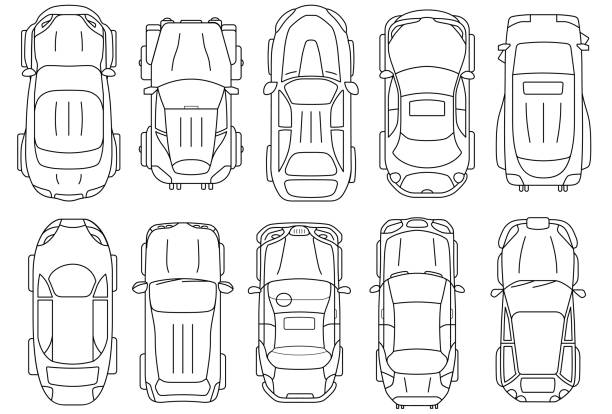
Vehicles for planing architectural entourage. Set of sedan cars in top view outline icon. City transport in above view. Vector
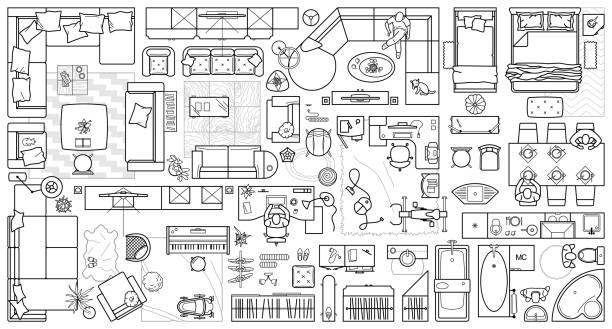
Floor plan icons set for design interior and architectural project (view from above). Furniture thin line icon in top view for layout. Blueprint apartment. Vector
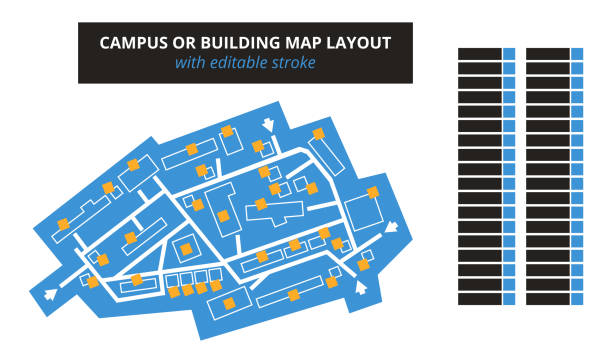
Vector editable floor plan in blue color with white buildings, paths, and roads isolated on a white background. Suitable as a map of campus, office, production hall, festival, shopping mall, workplace, event, and more.
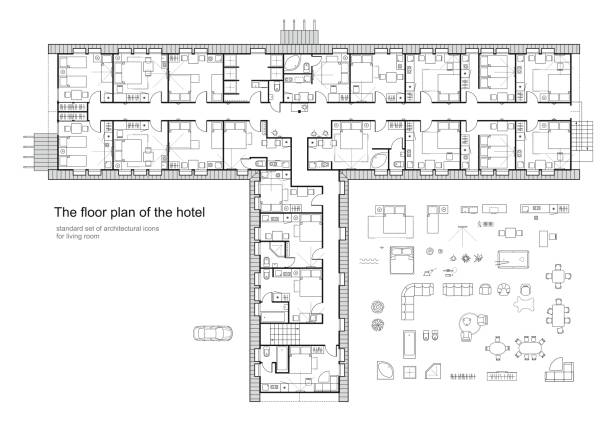
Standard hotel furniture symbols set used in architecture plans, hotel planning icon set, graphic design elements. Small living room - top view plans. Vector isolated.

Floor plan. Furniture outline in top view. Set of isolated linear icons for interior. Objects and elements for apartments, living room, bedroom, kitchen, bathroom. Bed, sofa, table. Vector Illustration.

Nail salon interior design. Project of beauty salon. Woman at manicure salon in top view. Vector

Floor plan. Furniture outline top view. Set of isolated linear icons for interior. Objects and elements for apartments, living room, bedroom, kitchen, bathroom. Bed, sofa, table. Vector Illustration

Floor plan. Furniture outline in top view. Set of isolated linear icons for interior. Objects and elements for apartments, living room, bedroom, kitchen, bathroom. Bed, sofa, table. Vector Illustration.

Black and White architectural plan of a house. Layout of the apartment with the furniture in the drawing view. Vector isolated.

House blueprint line outline icon isolated on white. Vector illustration