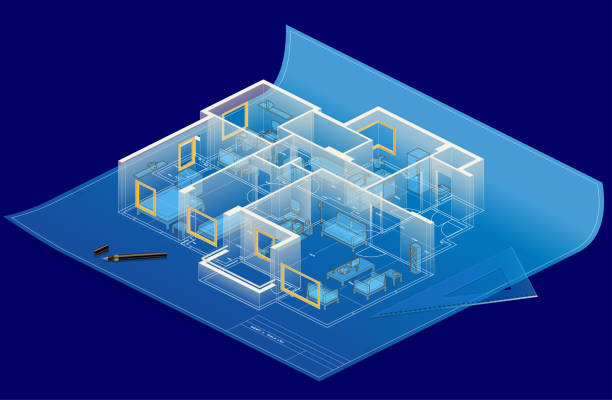
cutaway apartment - isometric
Browse 8,100+ isometric house drawing stock illustrations and vector graphics available royalty-free, or start a new search to explore more great stock images and vector art.

cutaway apartment - isometric

Isometric city map with business, living and industrial districts, urban and suburban areas, paper white buildings and river. Real estate plan. Infographic design template. Modern vector illustration.
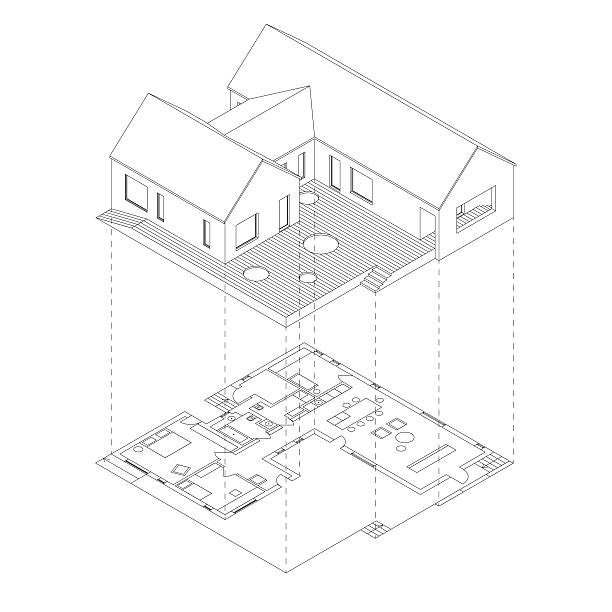
House with plan projection on white background. Isometric line illustration of sketch house.
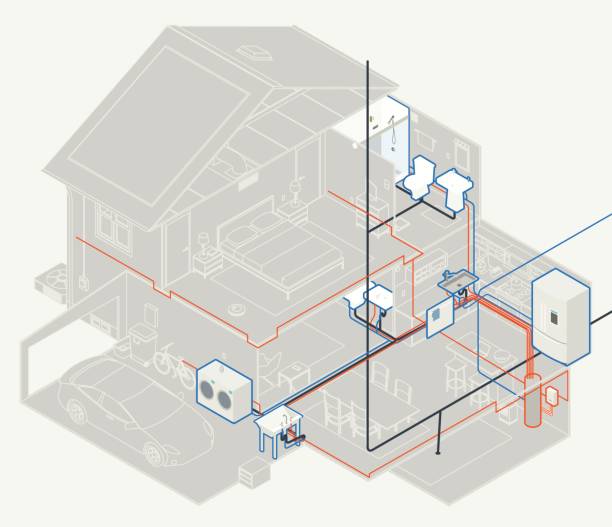
Detailed plumbing diagram of a two-level house, including basement, garage, ground level, upstairs level and attic. Plumbing intake line leads to hot water heater, hot and cold water pipes, plumbing fixtures including sinks, toilets and a shower, and appliances including washing machine, dishwasher and refrigerator. Sewage and ventilation pipes are also seen. A manifold and hot water baseboard heating system are also represented. Furniture and other details complete the scene. Vector illustration presented in isometric view.

Blueprint, isometric house made in Adobe Illustrator (vector).
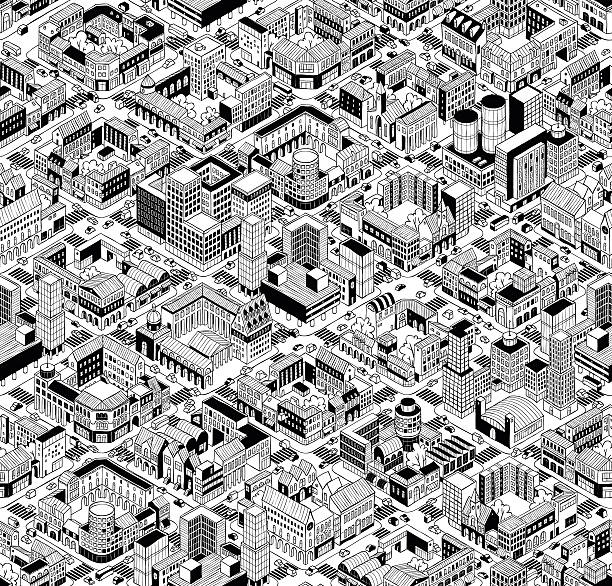
City Urban Blocks Seamless Pattern (Large) in isometric projection is hand drawing with perimeter blocks, courtyards, streets and traffic. Illustration is in eps8 vector mode, pattern is repetitive.

Isometric line illustration of the house inside.
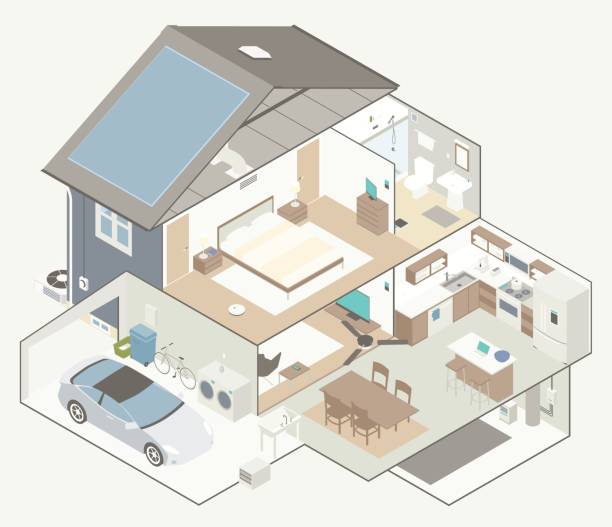
Detailed cutaway diagram of a two-level house, including basement, garage, ground level, upstairs level and attic. A variety of electrical and plumbing fixtures are included, along with heating, air conditioning, and a parked car. Furniture and other details complete the scene. Vector illustration presented in isometric view.
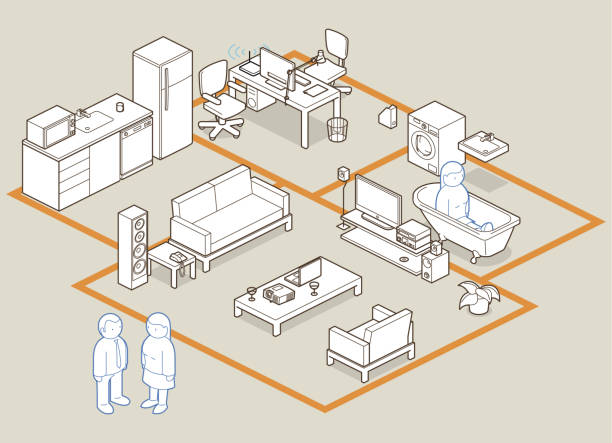
detailed interior elements for home & office

Internet of things - isometric
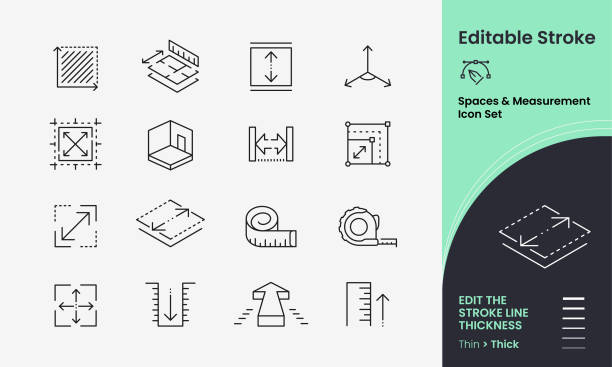
Spaces and Measurement Icon collection containing 16 editable stroke icons. Perfect for logos, stats and infographics. Edit the thickness of the line in any vector capable app.

Route planning, navigation and direction locations in an isometric generic city with location markers. EPS 10 file. Transparency effects used on highlight elements.
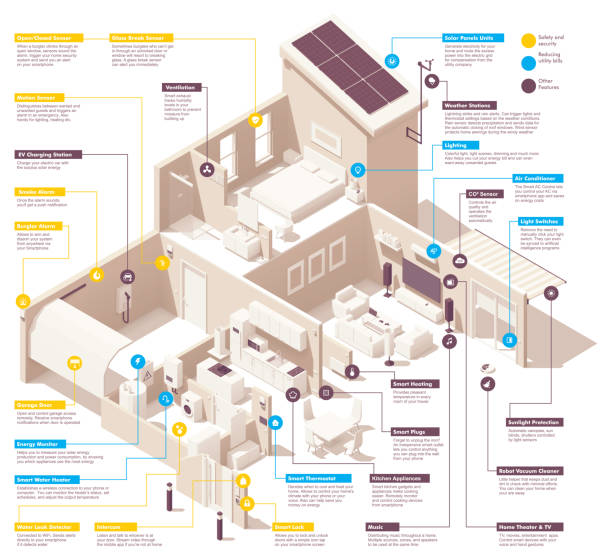
Vector isometric smart home infographic. Includes House cross-section, garage, kitchen, living room, bedroom and bath. Electronics, appliances and smart home devices
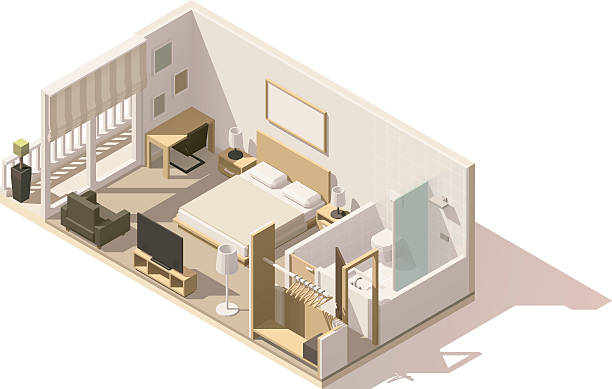
Vector isometric low poly hotel room cutaway icon. Room includes twin bed, table, other furniture, tv and bathroom

A detailed vector illustration of a house cutaway in isometric format. Furniture can easily be moved or removed. Complete with 2 bedrooms, kitchen, living room, dining room and bathroom.

cutaway apartment - isometric
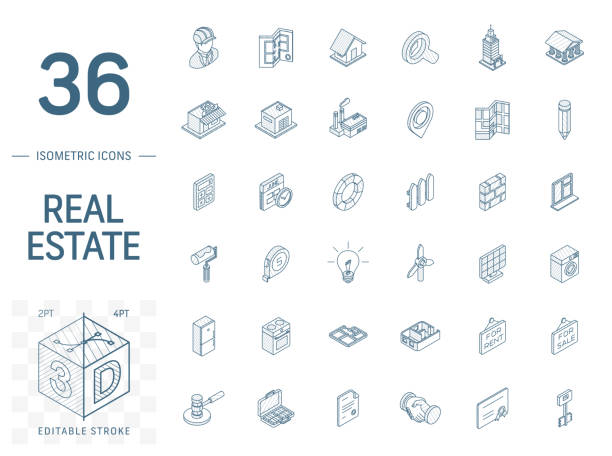
Isometric line art icon set. Vector illustration with real estste symbols. Agent, house, rent, key, apartment, sale, search, commercial and equipment pictogram. 3d technical drawing. Editable stroke

Vector isometric low poly domestic furniture and appliances set
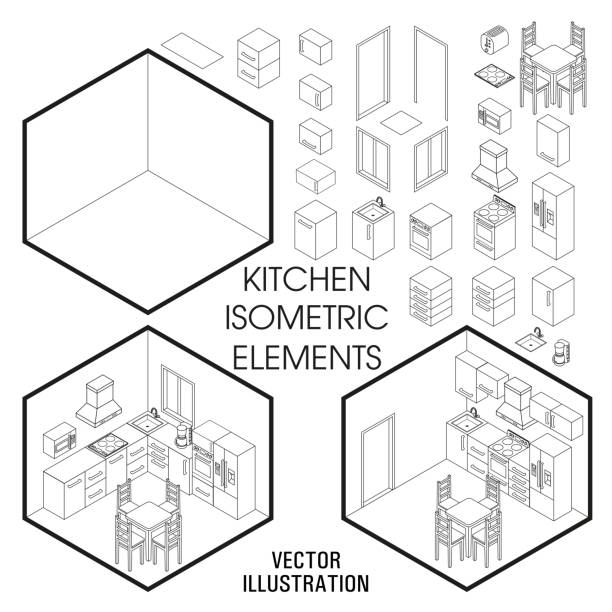
Isometric kitchen interior constructor. Vector set of isometric Furniture elements of home interior isolated on white background. Flat 3d design template.

building shaped letters - 30° isometric projection
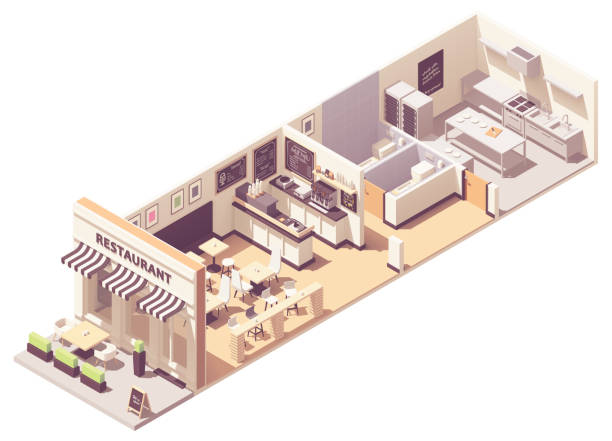
Vector isometric restaurant or cafe interior cross-section. Outdoor table under awnings, indoor hall with seats and counter, restaurant kitchen, blackboard wall menu

Apartments cross section vector illustration of modern flat plan. Isometric interior layout of living room, bathroom shower or bedroom with corridor hallway and furniture
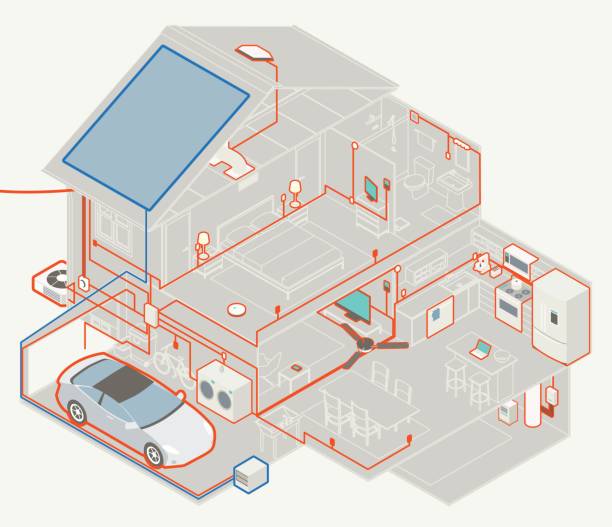
Detailed electrical diagram of a two-level house, including basement, garage, ground level, upstairs level and attic. Detailed electrical schematic includes service line, fuse box, and a representation of the home’s wiring, switches and outlets. Electrical fixtures include lighting, a ceiling fan, major appliances and electronics. A solar panel is seen on the roof, wired to batteries/storage cells, and an electric car is parked in the garage. Furniture and other details complete the scene. Vector illustration presented in isometric view.

Bedroom interior creator. Vector isometric cutaway empty room and with modern furniture in linear style. Bedroom constructor.

Isometric city. Modern urban cityscape with buildings, apartment houses, skyscrapers, roads, streets, trees, stores. 3d vector navigation map. Residential ares with plants and shops

cutaway apartment - 26.6° isometric projection

design your bathroom by locating the isometric elements on blueprint. all objects individually grouped
![Small Town Illustration Detailed isometric town includes school, town hall, main street businesses, and unique homes. People and vehicles also included.
› [url=http://www.istockphoto.com/search/lightbox/11669331#8f71a4f]See more from this artist.[/url]
More from mathisworks:
[url=http://www.istockphoto.com/file-closeup/index/stock-illustration-29827878-residential-district.php][img]http://i.istockimg.com/file_thumbview_approve/29827878/2/stock-illustration-29827878-residential-district.jpg[/img][/url]
[url=http://www.istockphoto.com/file-closeup/index/stock-illustration-26596852-isometric-city.php][img]http://i.istockimg.com/file_thumbview_approve/26596852/2/stock-illustration-26596852-isometric-city.jpg[/img][/url] isometric house drawing stock illustrations](https://media.istockphoto.com/id/497543091/vector/small-town-illustration.jpg?s=612x612&w=0&k=20&c=RGhhPA_NqtlLeFKenq-BiDe4Vf_CUjKtltUcvuqmfqA=)
Detailed isometric town includes school, town hall, main street businesses, and unique homes. People and vehicles also included. › [url=http://www.istockphoto.com/search/lightbox/11669331#8f71a4f]See more from this artist.[/url] More from mathisworks: [url=http://www.istockphoto.com/file-closeup/index/stock-illustration-29827878-residential-district.php][img]http://i.istockimg.com/file_thumbview_approve/29827878/2/stock-illustration-29827878-residential-district.jpg[/img][/url] [url=http://www.istockphoto.com/file-closeup/index/stock-illustration-26596852-isometric-city.php][img]http://i.istockimg.com/file_thumbview_approve/26596852/2/stock-illustration-26596852-isometric-city.jpg[/img][/url]
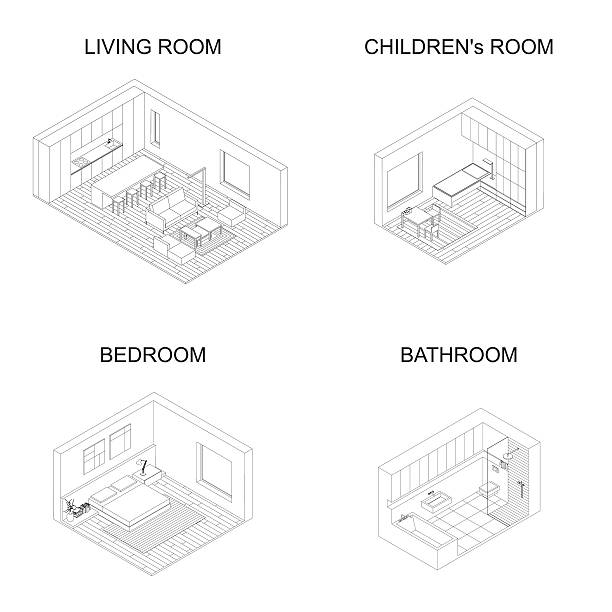
Interior isometric vector rooms. Line drawings of living room with kitchen, bedroom, children's room and bathroom.
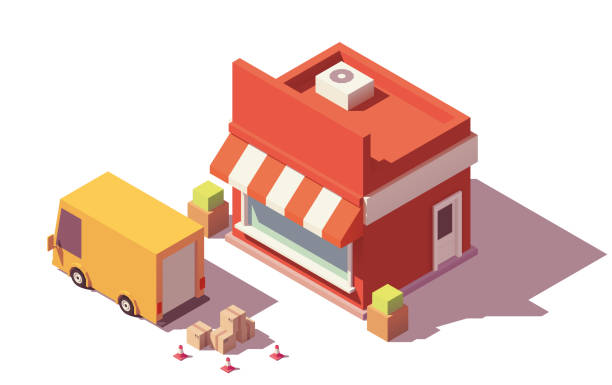
Vector low poly shop and truck unloading boxes with goods icon
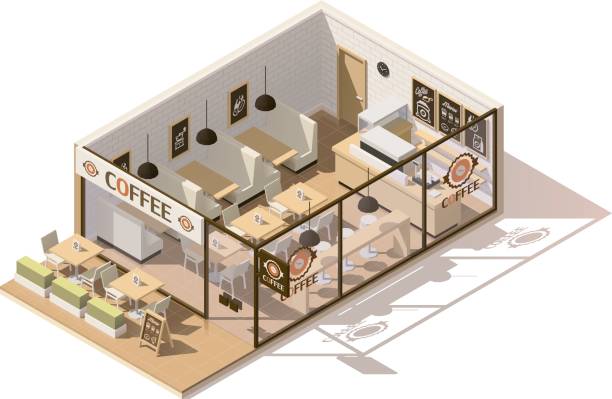
Vector isometric low poly coffee shop interior

Detailed icon representing house cutaway image on the blueprint
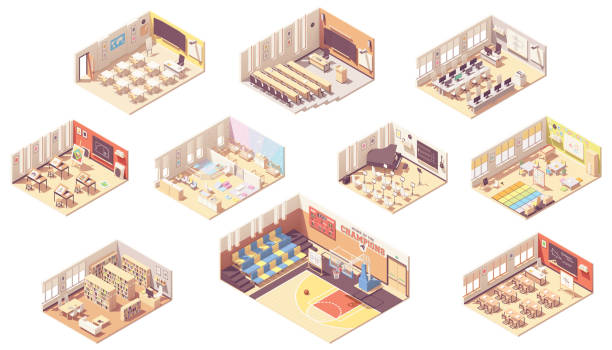
Vector isometric school or college building cross-section. Classrooms, basketball gym, lecture hall, library, music and art classes, teachers room, cafeteria and school bus

Blueprint house isometric, made in Adobe Illustrator (vector).

Vector isometric house cross-section. Garage, kitchen, living room, bedroom and bath included. Solar panels on the roof, electronics, appliances and smart home devices

Isometric living room interior constructor. Vector set of isometric Furniture elements of home interior isolated on white background. Flat 3d design template.

Set of isometric modules for construction and constructing the urban area of the city infrastructure with transport, streets, houses and trees

3d interior of modern house with kitchen, living room, bathroom and bedroom. Isometric illustrations set. Apartment isometric bathroom and dining room vector
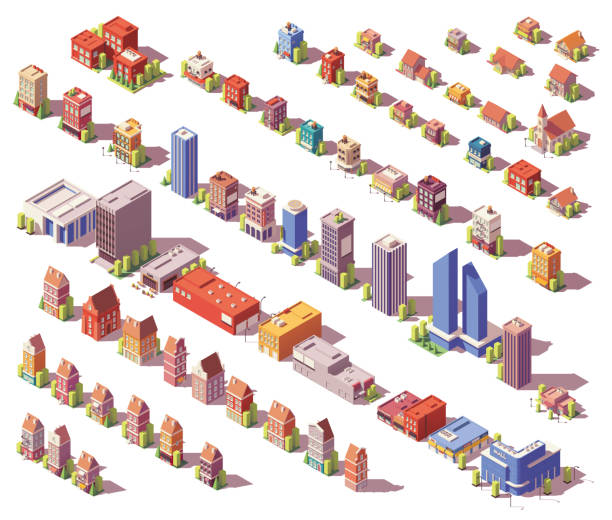
Vector low poly isometric modern and old city buildings, houses and stores set
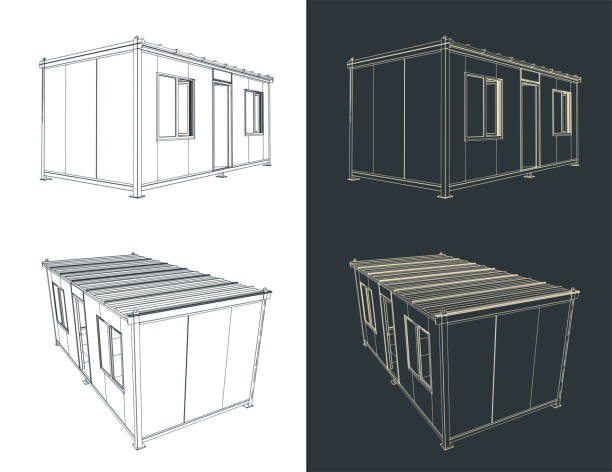
Stylized vector illustration of drawings of a container house

Vector isometric hotel interior cross-section. Hotel rooms and suit, reception, fitness gym, breakfast area, kitchen, laundry room, parking garage and outdoor pool
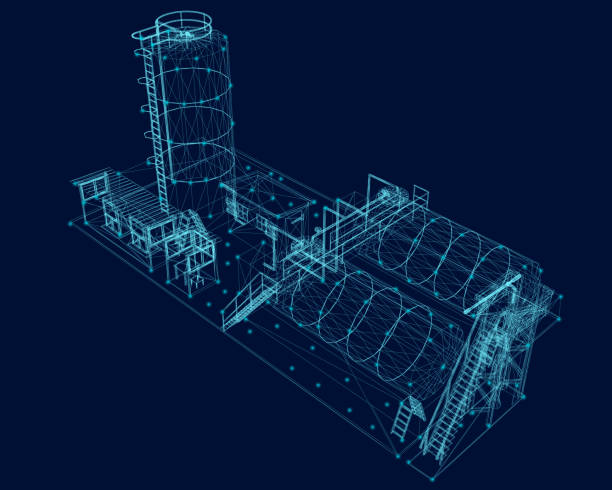
Wireframe of an industrial building from blue lines on a dark background. View isometric. Vector illustration.

Modern isometric or 3d location map with paper colorful living and industrial buildings, city landmarks, streets and place for text or description. Clean infographic design template. Vector illustration

Set of isolated 3d Isometric Realistic cartoon urban City Maps top view vector iullustration
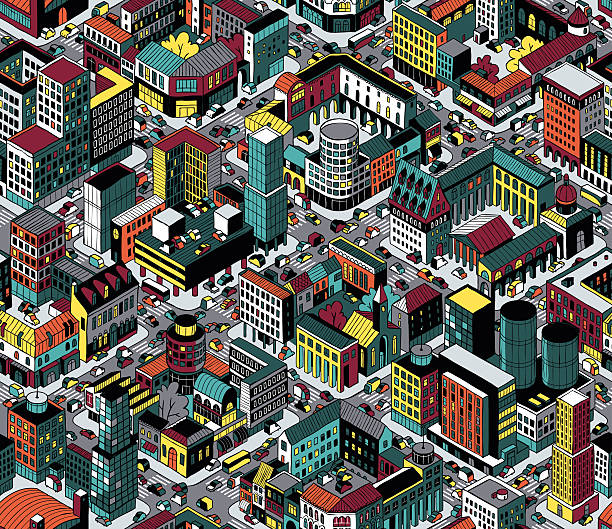
Colorful City Blocks Isometric Seamless Pattern (Medium) is hand drawing with perimeter blocks, courtyards, streets and traffic. Illustration eps8 vector; pattern repetitive; colors on separate layer.
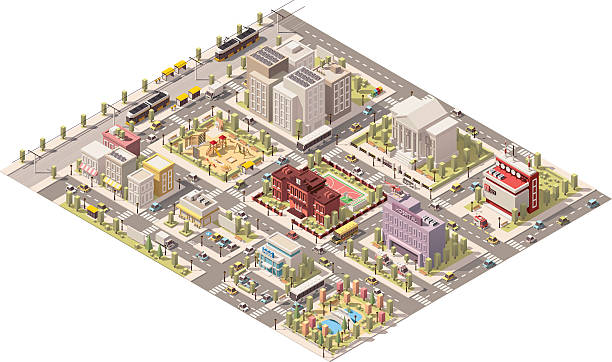
Vector isometric low poly city infrastructure

Set of 3d linear Building icons. Editable Stroke Signs. Church, house, hotel, skyscraper, museum, airport, garage, bank and hospital. Outline isometric vector collection isolated on white background
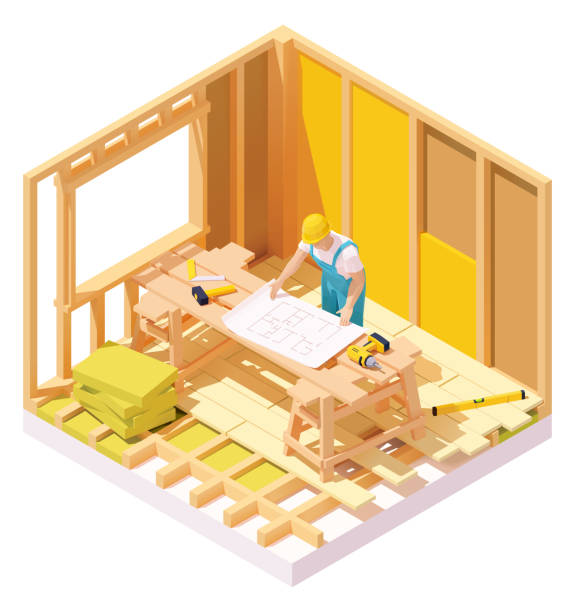
Vector isometric house construction site. Wooden logs framing, builder with house plan blueprint, insulation materials for walls and wooden floor

Blueprint house isometric, made in Adobe Illustrator (vector).
© 2025 iStockphoto LP. The iStock design is a trademark of iStockphoto LP. Browse millions of high-quality stock photos, illustrations, and videos.
Do Not Sell or Share