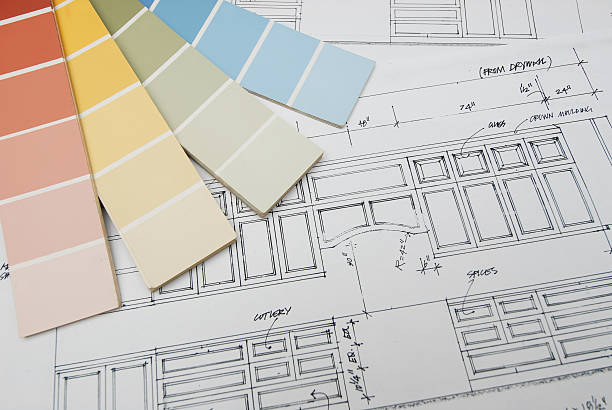
kitchen renovation blueprint
Browse 9,300+ cupboard drawing stock photos and images available, or start a new search to explore more stock photos and images.

Interior design of classic style kitchen with modern appliance, 3D wire frame sketch, perspective

modern style kitchen, 3D wire frame sketch, perspective
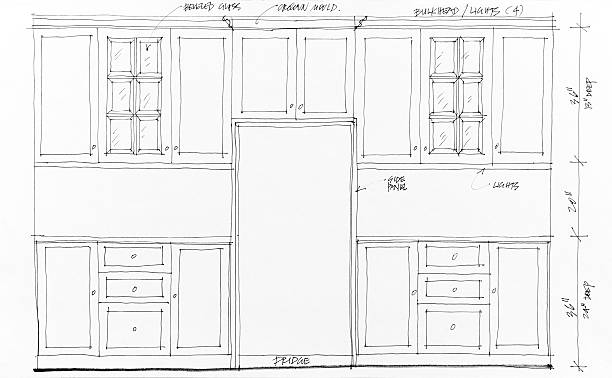
kitchen cabinets design sketch
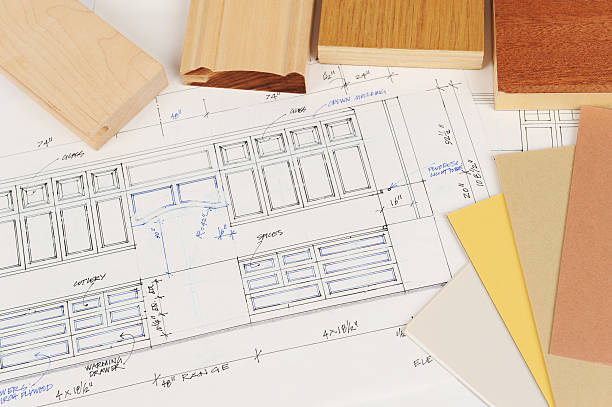
kitchen cabinets blueprint with samples of mouldings ans colours

A hipster mature man with his senior father assembling furniture, a new home concept.
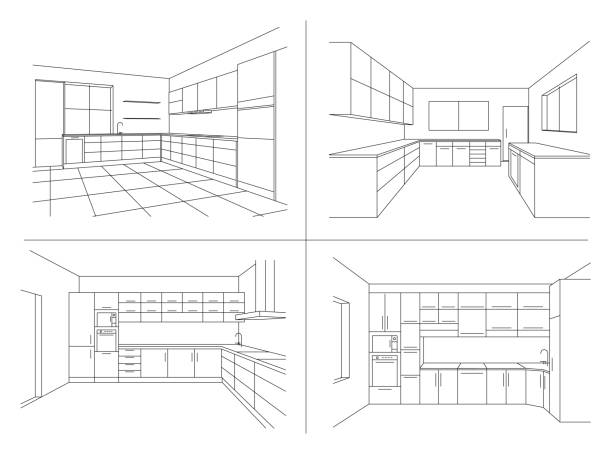
KITCHEN INTERIOR SKETCHES. Line vector illustration of modern kitchen with furniture. Perspective sketch draw plan interior kitchen. Modular kitchens system on white background.

Set with bedside tables and dressers isolated on white background. Bedroom, living room furniture. Vector hand-drawn doodle illustration. Perfect for decorations, logo, various designs.

3d illustration. Sketch of the modern interior kitchen with breakfast bar and empty wall.

kitchen cabinets blueprint
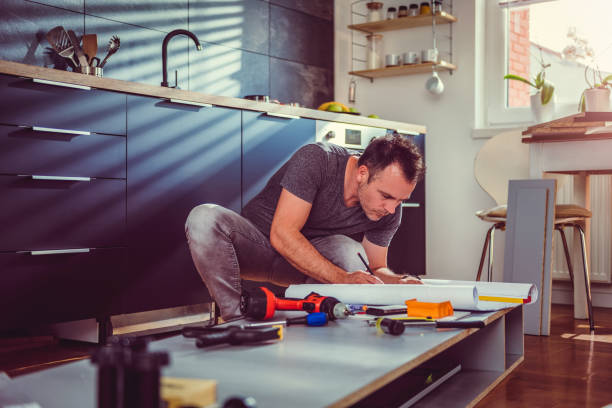
Man working on a new kitchen installation and looking at blueprints

Sketches furniture. Modern interior objects chairs beds technical drawings for architectural design projects recent vector illustrations set collection. Furniture interior, modern sofa sketch for home

Photo showing a traditional country kitchen, with a large range cooker with gas hob, duck egg green cupboards and wall cabinets, a white ceramic sink (Belfast sink), a terracotta tiled floor, wooden worktops, shelves with storage vegetable baskets, a plate rack, and a pine table and chairs.
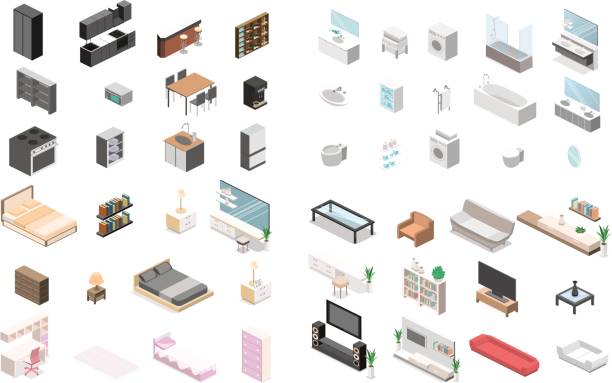
Furniture for an apartment. Isometric flat 3D isolated concept vector cutaway Constructor for creating a bathroom, living room, bedroom, kitchen
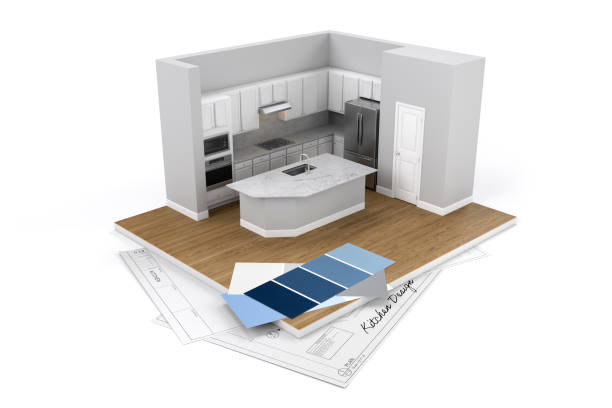
3D isometric modern style USA kitchen redesign or makeover concept isolated on white background with copy space and clip path.

Kitchen perspective freehand drawing in a blueprint style.

This is a picture of the blueprints for a custom cabinet.

Detailed apartment furniture overhead top view. Apartment room plan. Flat style vector illustration.

kitchen cabinets blueprint
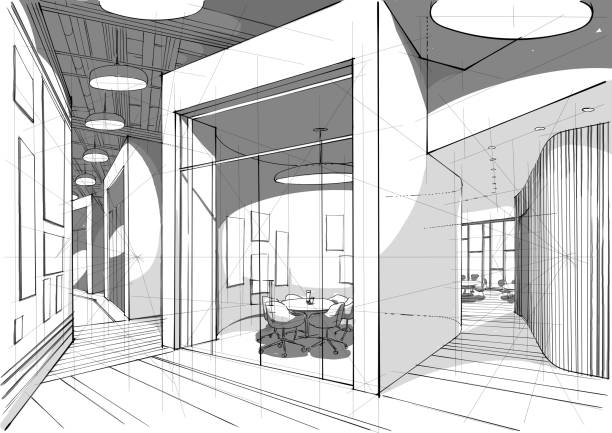
Vector illustration of architectural interior design. In the style of drawing. (Ai10 eps with transparency effect)
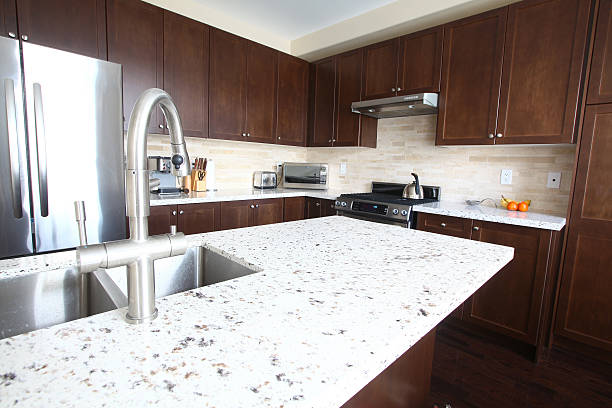
Modern kitchen with stainless steel appliances, limestone backsplash, quartz counter tops, chestnut color cabinetry, small appliances and goose-neck brushed nickel faucet. Kitchen design ideas. Kitchen concepts. Beautifully done kitchen with a very thoughtful design. Kitchen with an island design.

A 3d Single Point Perspective Line Drawing of a Fitted Kitchen.
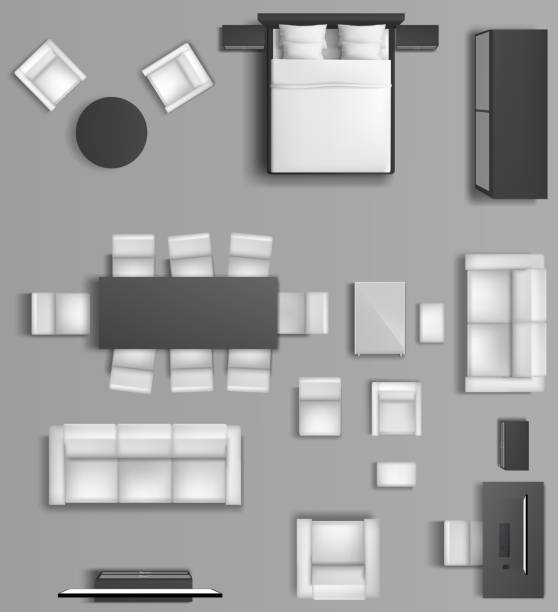
Home interior top view. Modern apartment accommodation of living room and bedroom with furniture. Sofa, tv, bed, armchairs, dining table monochrome visualization plan. Realistic 3d vector illustration
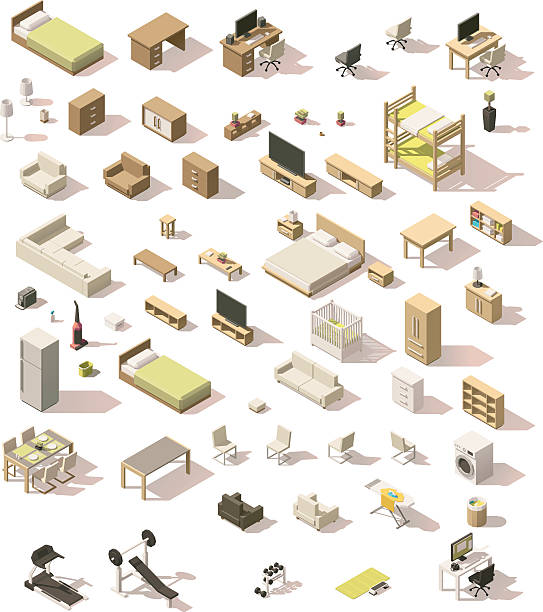
Vector isometric low poly domestic furniture and appliances set

Office people with office desk and Business meeting or teamwork, brainstorming in flat style vector illustration.

Sketch of an artist loft with a magnificent integrated kitchen

3D isometric modern style USA kitchen redesign or makeover concept isolated on white background with copy space and clip path.

Woman working in her home office as a solution during covid crisis

kitchen cabinets blueprint

3d wire-frame model of wardrobe with sliding doors

Life memories stored in some drawers on an human head shape. Traditional illustration on paper.

modern style kitchen, 3D wire frame sketch, perspective
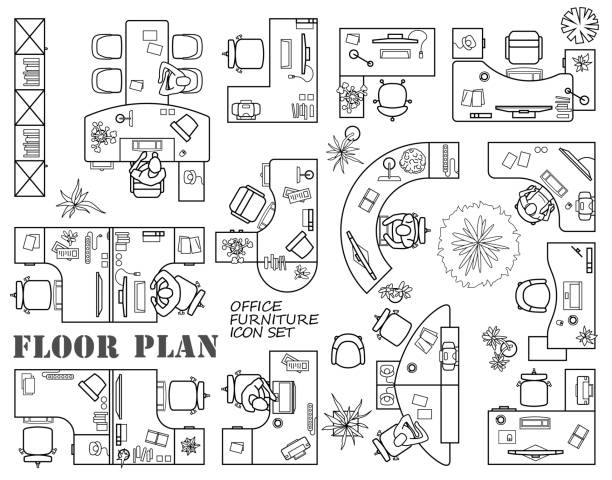
Floor plan of office or cabinet in top view. Desks (working table), chairs, computers, reception and other modular system of office equipment. Furniture icons in view from above. Vector
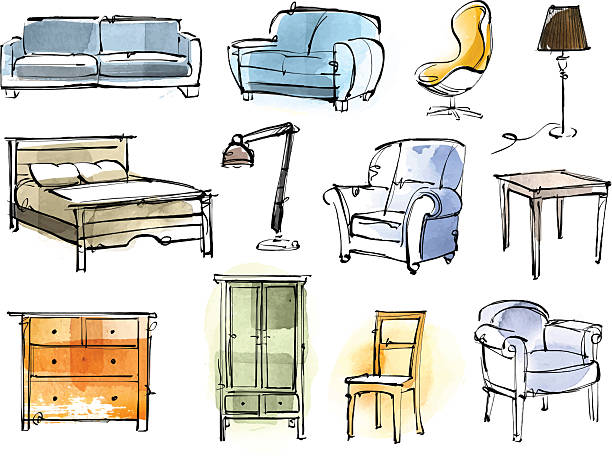
Vector Image was digital created. No opening Paths, big JPG including.Traced from handmade Illustration.

Male Hands Sketching with Pencil A Custom Kitchen with Photo Showing Through.

A set of kitchen remodel icons that include editable strokes or outlines using the EPS vector file. The icons include modern hanging kitchen lights, home owner using a dolly to install a new refrigerator, kitchen remodel blue print, kitchen sink, kitchen island with hanging pendant lights, person using a paint roller paint, refrigerator, oven, kitchen appliances, kitchen table, kitchen backsplash tile, oven range hood, drawing compass, barstools at kitchen bar, kitchen chandelier, tile backsplash, person holding blue prints to new kitchen remodel project, tile flooring, wood flooring, kitchen decor, kitchen window and kitchen cabinets to name a few.
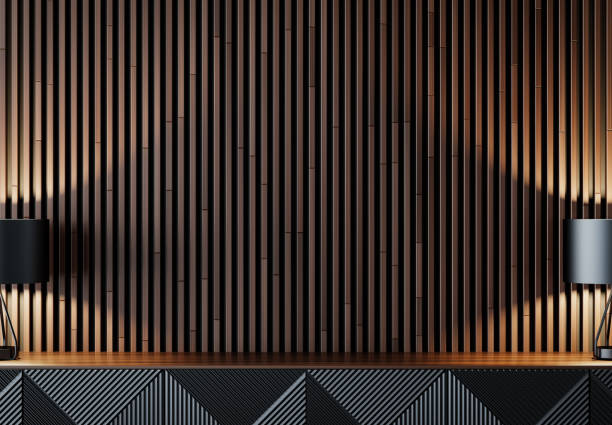
Black modern and retro-style living room with black and dark materials. Wall panels concept. 3d rendering.