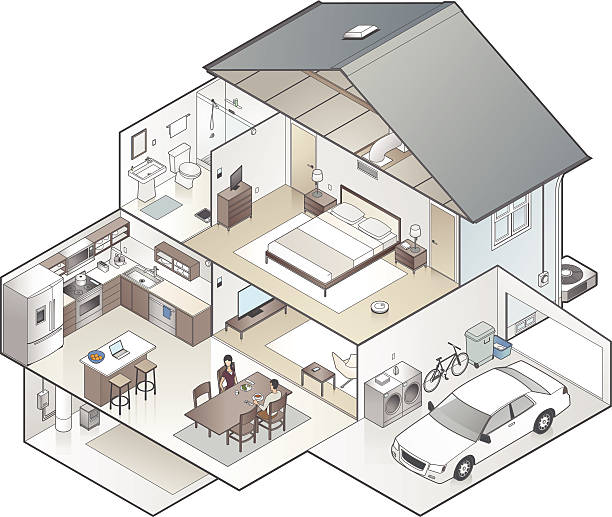
Detailed cutaway illustration of a modern house in isometric view.
Browse 880+ house cutaway drawing stock illustrations and vector graphics available royalty-free, or start a new search to explore more great stock images and vector art.

Detailed cutaway illustration of a modern house in isometric view.
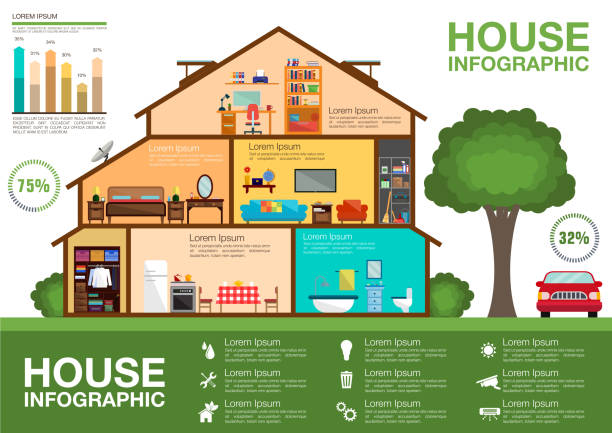
Eco friendly home infographic with cutaway diagram of modern house with detailed interior of rooms with furnitures and appliances, statistical pie charts and bar graphs

Vector image showing a cutaway view of the interior of a house. The left side of the image shows the rear of a blue sedan inside a gray-walled garage under a sloped wooden roof. The house is three stories and has an attic filled with boxes. The second floor from left to right shows a blue tiled bathroom, a burnt orange hallway and a brown-walled bedroom. The first floor left to right shows a yellow-walled living room with a white sofa, a brown wood stairway with burnt-orange walls and a yellow-walled kitchen with red cabinets. The house is set against a white background and the image is vector eps 10.
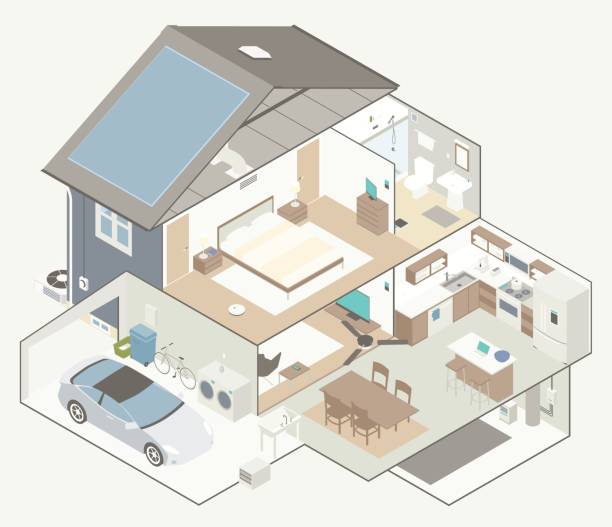
Detailed cutaway diagram of a two-level house, including basement, garage, ground level, upstairs level and attic. A variety of electrical and plumbing fixtures are included, along with heating, air conditioning, and a parked car. Furniture and other details complete the scene. Vector illustration presented in isometric view.

Isometric house cutaway conceptual composition with profiled home room views and text captions on abstract background vector illustration
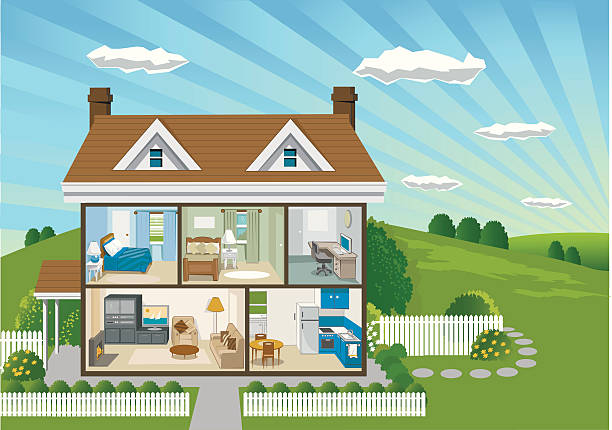
Cross section of a 2 storey house with attic, showing interior rooms and furniture; surrounded by garden and picket fence. Background is fields and countryside with blue sky, clouds and light rays from the rising sun. Art on editable layers - background on separate layers and easily deleted if needed.
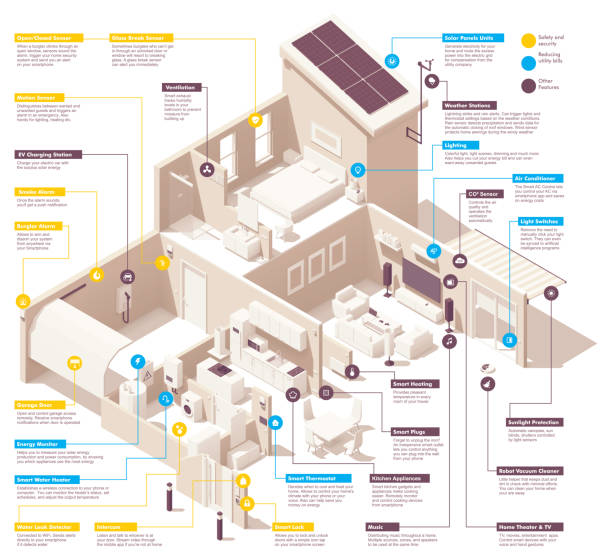
Vector isometric smart home infographic. Includes House cross-section, garage, kitchen, living room, bedroom and bath. Electronics, appliances and smart home devices

House cutaway - isometric projection

Cutaway of residential house - rooms very detailed include wallpaper and furnishings - grouped and layered EPS8
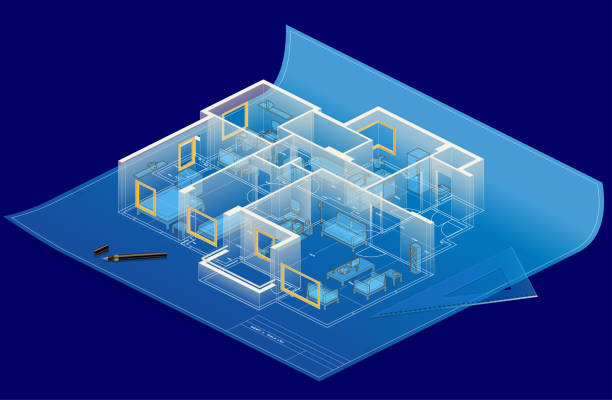
cutaway apartment - isometric

Cutaway of house with plumbing plan.

Detailed icon representing house cutaway image on the blueprint

Vector isometric house cross-section. Garage, kitchen, living room, bedroom and bath included. Solar panels on the roof, electronics, appliances and smart home devices

Two-storey cottage house cross section interior cartoon vector with spacious hall, fireplace in comfortable living room, bedroom on attic and wine cellar in basement illustration. Real estate concept
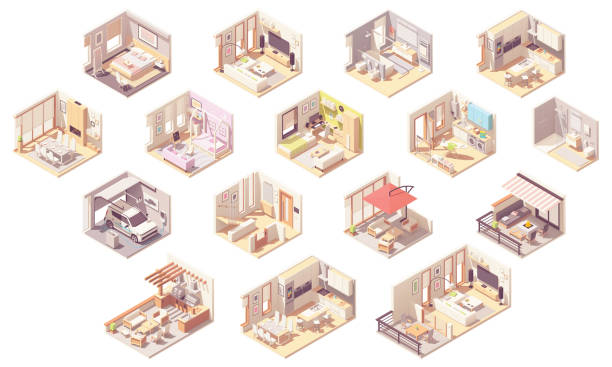
Vector isometric home rooms. Living room, bedroom, bathroom, balcony and terrace, hall, garage, dining and kitchen, pergola and other
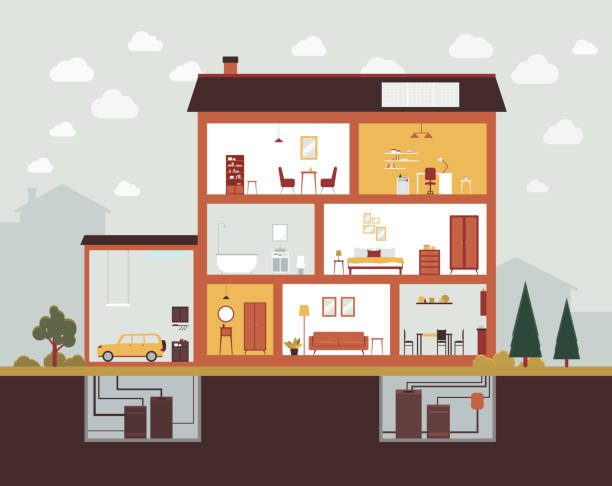
Big house cut section with home interior design and furniture. Building construction plan with garage, bedroom, bathroom, office, kitchen, basement - vector illustration

A highly detailed isometric vector illustration of a floor plan complete with furniture. This is a vector illustration which means that it can me scaled to any size without distortion or loss of quality.

House interior. Vector. House in cut. Cross section with rooms bedroom, living room, kitchen, dining, bathroom, nursery. Home inside with roof, tree, sky. Cartoon cutaway illustration in flat design

Line plan house inside, section interior, building home in cut. Living rooms and bedroom with furniture. Vector line

House design vector illustration. Cartoon flat house cutaway with modern household room interior, designer constructor people works on building process, construction management infographic background
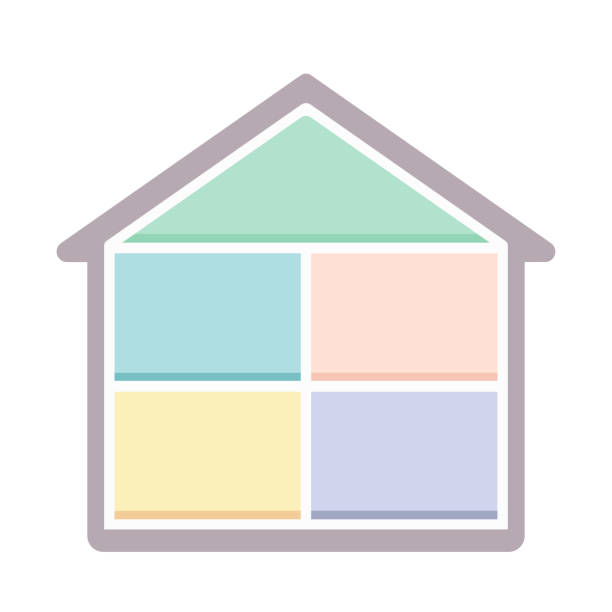
House in cut simple flat icon. Vector illustration isolated on white background
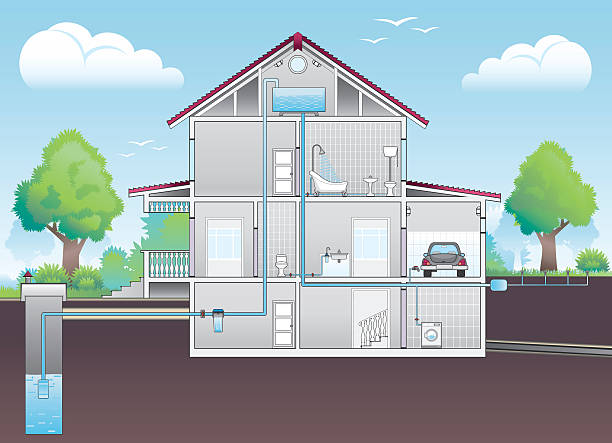
This is a cutaway of a house with its plumbing plan illustrated. On the top floor of the house, there is a tank of water. This solar tank is drawing water from a tank located outside of the home, under the road. The water leaving the tank travels to a shower in a bathroom on the second floor, to a sink on the main level and to a washing machine in the basement. There is a small pipe leading to a main floor bathroom as well. Water is pictured leaving the home and running to an automatic sprinkler system in the yard.

Perspective cutaway diagram of a one bedroom apartment completely furnished with flat roof cutaway over it and with schematic floorplan above

House infographics with cutaway view of a double storey house with bedroom, home office, living room, kitchen, bathroom, wardrobe and broom cupboard, colorful pie charts and step diagram with tags. Use as real estate presentation or eco friendly house design

House cutaway - isometric projection

House cut with inside interior view, cartoon home section of three floor building and furniture outline silhouettes and separate room plants, flat vector illustration

A vector illustration of a house with cutaway views. This is a vector file and it is scalable to any size without loss of quality.

House cross section flat vector illustration. Fancy modern cottage cutaway with no people. Living room, kitchen and bedroom. Contemporary townhouse interior decor. Basement, garage and restroom

Sketch Cutaway Residential House with Furniture in Color - rooms very detailed include furnishings - grouped and layered EPS10 contains blends
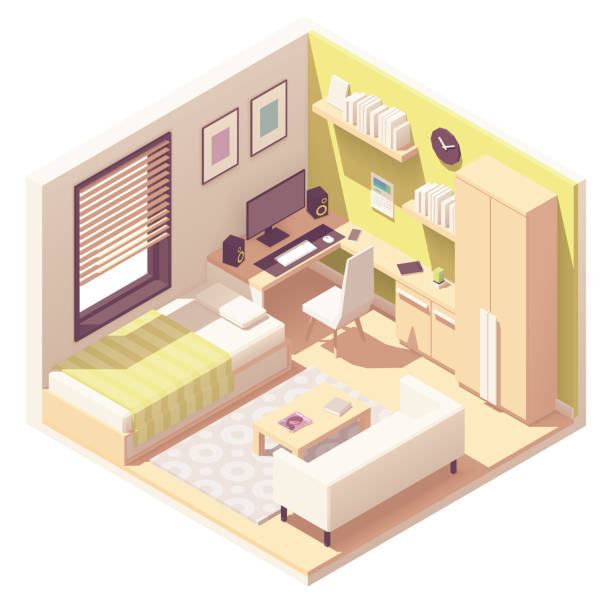
Vector isometric teenager or student room interior cross-section bed, desk and computer, cabinet, bookshelves, tea table and sofa

House in Cutaway and Element Set Isometric View Basic Room of Apartment, Section Building with Furniture. Vector illustration

Vector isometric apartment hotel or aparthotel suite interior cross-section with double bed, big windows and balcony, tv, small bathroom, shower cabin and toilet

Cutaway house isometric. Housing construction cross section with kitchen bedroom bathroom interior. 3d vector house inside. Bathroom and kitchen isometric interior in home building illustration

Wifi Internet Connectivity concept - Cloud Computing Paper Cutout Stickers with Cutaway Residential House - EPS10 Grouped and Layered, contains blends

House cross section. Room indoor bedroom basement apartment interior vector cartoon style pictures. Illustration of house interior with bedroom and mansard

Sectional plan of the doll house. Vector flat illustration with outline. Living room, bathroom and kitchen, children room and study in the attic. For covers and brochures, games for kids, advertising flyers, posters, social networks and web pages.

Large Detailed Modern House Interior. Dollhouse in cut. Scandinavian cote style of furniture. Cutaway layered grouped. Flat vector illustration

Modern apartment in isometric view. See all in this style.

Scheme of heating and hot water heat pump house by installing a vertical groundwater heat exchanger - Borehole heat exchanger.

Vector isometric living room with sofa, coffee table, tv and stereo system speakers, floor lamp and windows with roman blinds

A detailed vector illustration of a house cutaway in isometric format. Furniture can easily be moved or removed. Complete with 2 bedrooms, kitchen, living room, dining room and bathroom.
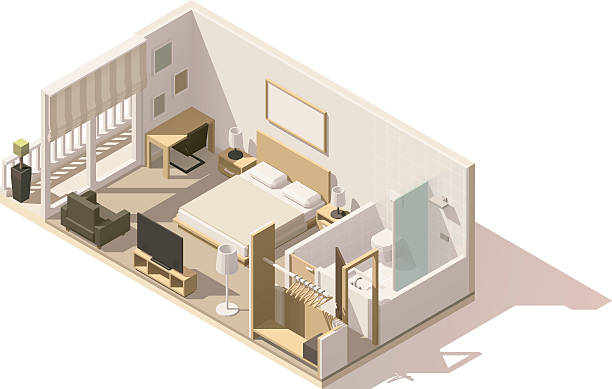
Vector isometric low poly hotel room cutaway icon. Room includes twin bed, table, other furniture, tv and bathroom

cutaway apartment - isometric

cutaway apartment - isometric

Isometric house cutaway conceptual composition with profiled home room views.

A vector illustration of Isometric View of House Exterior and Interior Cutaway

Vector isometric kid or children's room cross-section with house shaped wooden bed, pink walls, carpet, sofa, black board and small kids chair

A detailed vector illustration of a house cutaway in isometric format. Furniture can easily be moved or removed.

House inside. Black and white illustration of house with set of basic rooms. House in cut with silhouette of furniture.

Christmas house in cut with snow. Cozy house interior with a furniture, fireplace, christmas tree, gifts, lights, decorations, home plants. Flat cartoon style vector illustration.