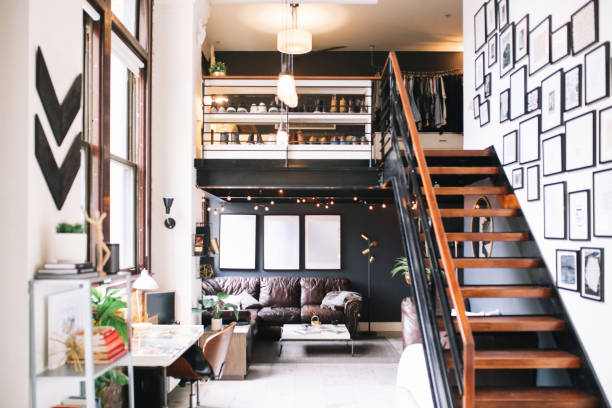
Interior of a large and bright loft apartment in Downtown Los Angeles, California.
Browse 5,900+ loft stairs stock photos and images available, or search for paper plane or german shepherd fun to find more great stock photos and pictures.

Interior of a large and bright loft apartment in Downtown Los Angeles, California.
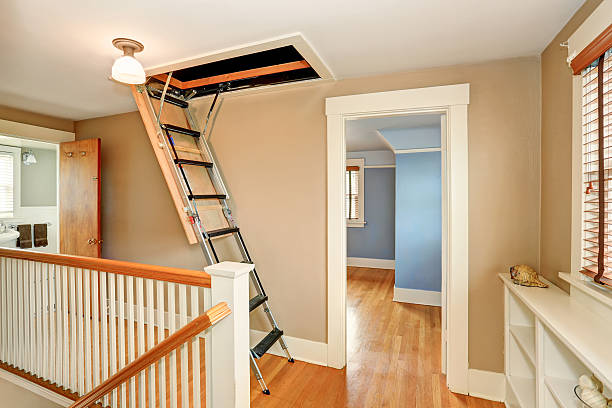
Hallway interior with folding attic ladder. Northwest, USA

Comfortable gray armchair and black sofa in a relax corner of a white attic house interior with roof windows
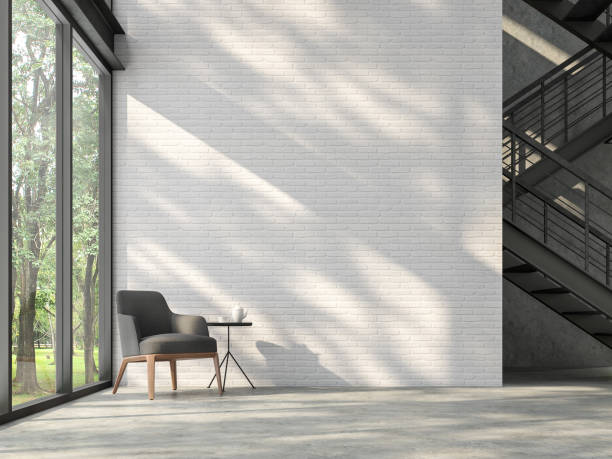
Loft style stair hall 3d render,There are white brick wall,polished concrete floor and black steel structure stair,There are large windows look out to see the nature,sunlight shining into the room.

Hardwood Stairs In Minimal Style Room, stock photo
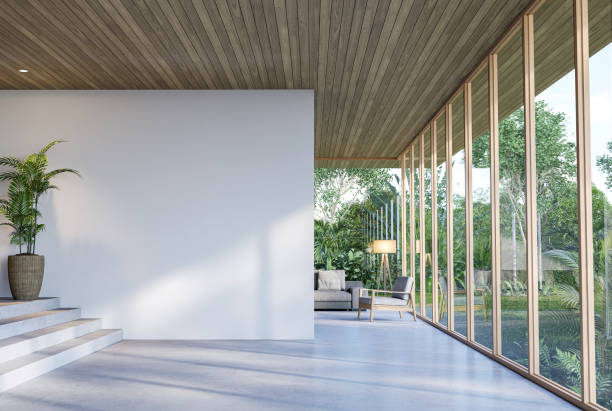
Modern contemporary empty hall with nature view 3d render overlooking the living room behind the room has concrete floors, plank ceilings and blank white walls for copy space, sunlight enter the room.

Modern interiors of a large living room of a holiday villa. Living room with sofa set, dining area and spiral staircase in 3D rendering.

Minimal high ceiling living room 3d render.There are white floor and wall, black steel stair and mezzanine.Finished with white sofa,The room has large windows. Natural light shines inside.
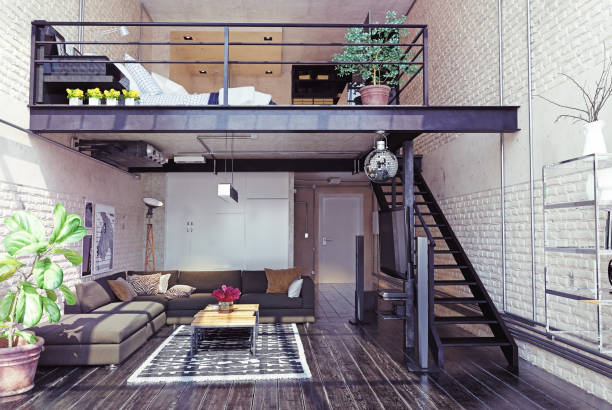
modern loft interior design. Contemporary style. 3d rendering concept
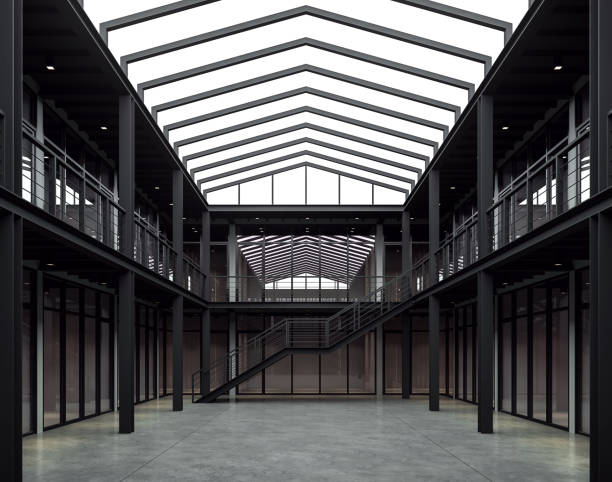
Loft style office space 3d render.There are interior of the 2 storey building is made of black steel structure.And there have nature light from the skylight above.

Close up and front view of empty billboard in interior with spiral stairscase and concrete walls. Gallery, exhibition, copyspace concept. Mock up, 3D Rendering

White living room interior with a staircase, a white armchair, a loft window and a potted tree. 3d rendering mock up

Stylish living room with dining area and wooden stairs to higher floor

Large and luxurious interiors of a modern living room in 3d. Digitally generated image of a fully furnished living room.

Loft duplex apartment. Living room with a large grey corner sofa, coffee table and grey carpet. Dining table in the background, wooden stairs, windows with curtains. Render

Stylish living room with big sofa, many windows and stairs in amazing two-story apartment
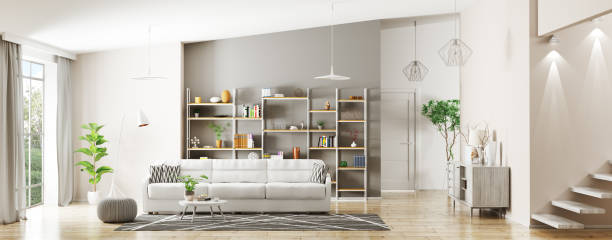
Modern nterior of apartment, living room, hall panorama 3d rendering
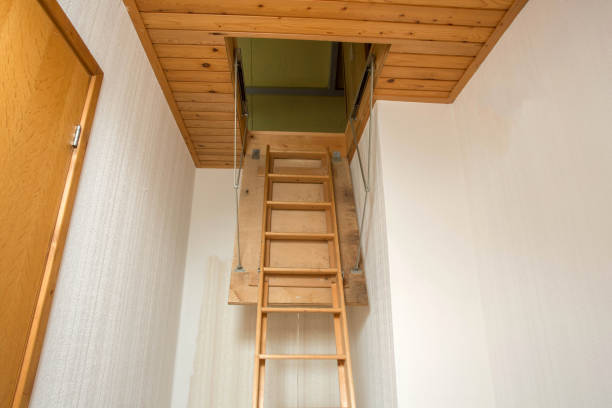
Wooden folding ladder to the attic, old empty house close-up

Hardwood stairs in modern renovated living room
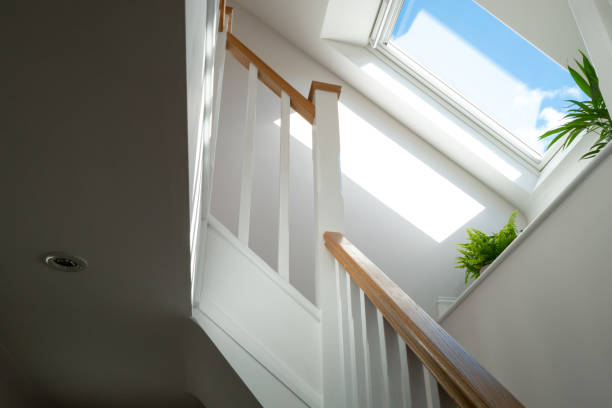
Abstract view of a newly installed loft conversion seen from the ground floor, looking at the staircase. A skylight window is seen on a sunny day.
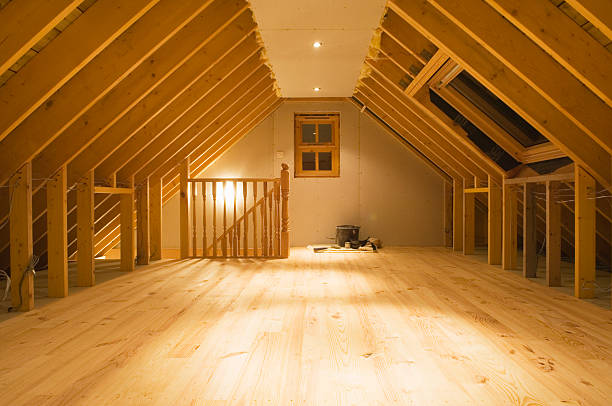
Nearly finished loft conversion with beams still exposed, and new wooden floor.

Modern loft style living room 3d render.There are polished concrete wall with groove,concrete tile floor,furnished with beige fabric chair,There are black frame window overlooking to nature

Small loft apartment with staircase to the entresol.
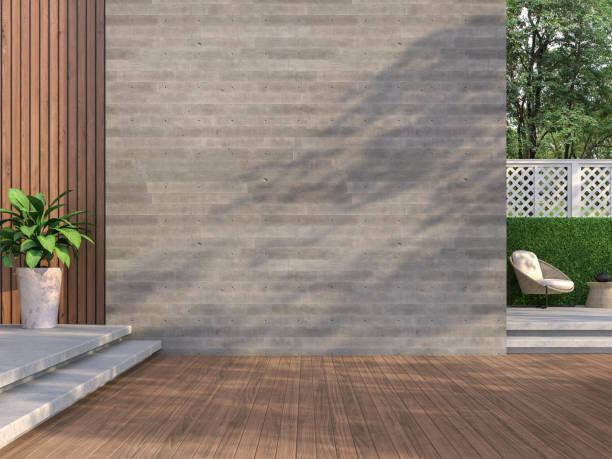
Contemporary loft style balcony 3D render,There are wooden floors, empty concrete walls decorating living area with rattan furniture with white fences.

Modern loft apartment interior, living room, hall, dining room,staircase, panorama 3d render. All images, photos, pictures used in this interior are my own works, all rights belong to me.
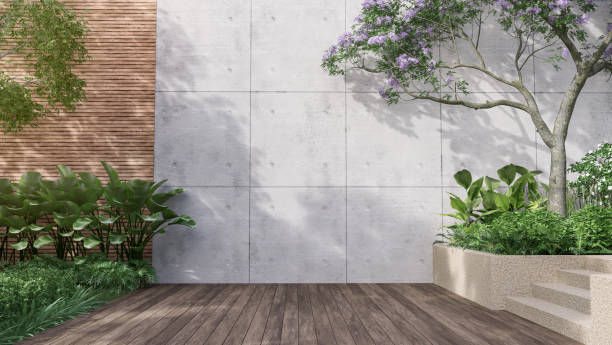
Empty exterior concrete wall with tropical style garden 3d render,decorate with tropical style tree ,sunlight on the wall

modern loft conversion in the roofspace of a house
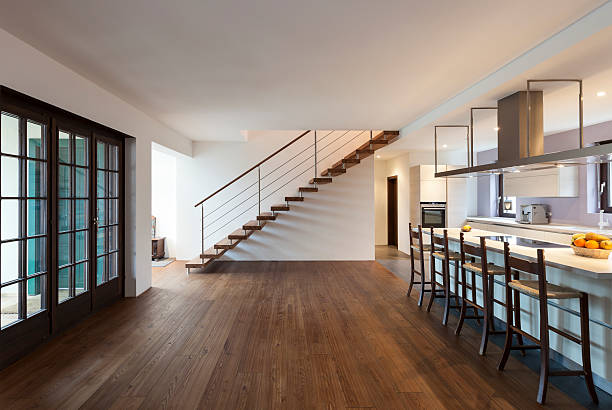
Beautiful modern loft, view of the kitchen

Modern Large Interior with Stairs. 3d render

modern living interior. 3d rendering design concept
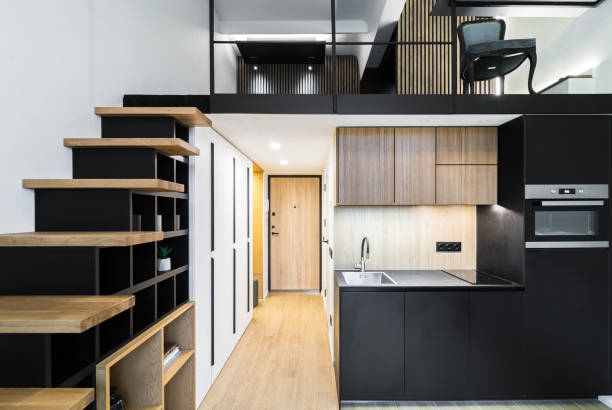
Front view to small loft apartment - entrance hall, kitchen and staircase to bedroom in entresol.

Empty interior of apartment, modern living room, hall, staircase 3d rendering

Scandinavian loft interior. Render image.
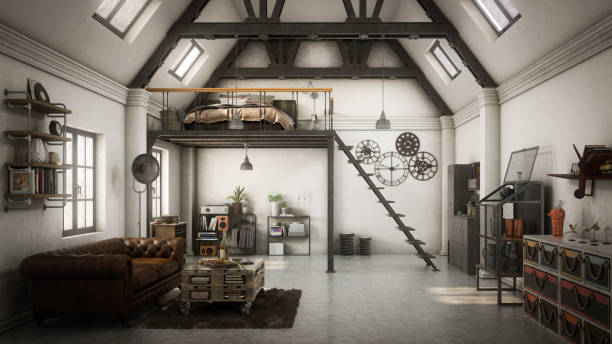
Digitally generated affordable loft apartment (industrial style). The scene was rendered with photorealistic shaders and lighting in Autodesk® 3ds Max 2016 with V-Ray 3.6 with some post-production added.

Eco friendly, minimalistic Nordic style decoration of interior - table, chairs, eating table and sofa for employees and coworkers
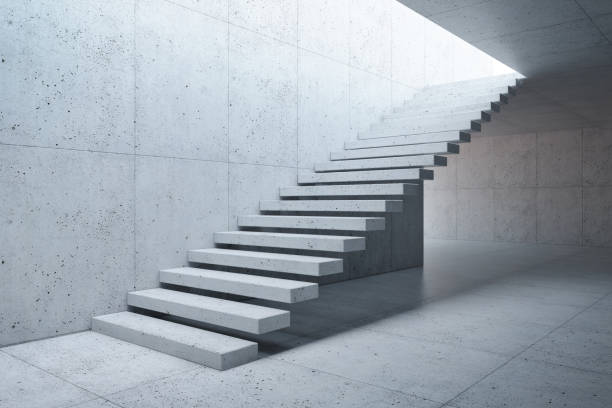
modern staircase in concrete interior, 3d rendering
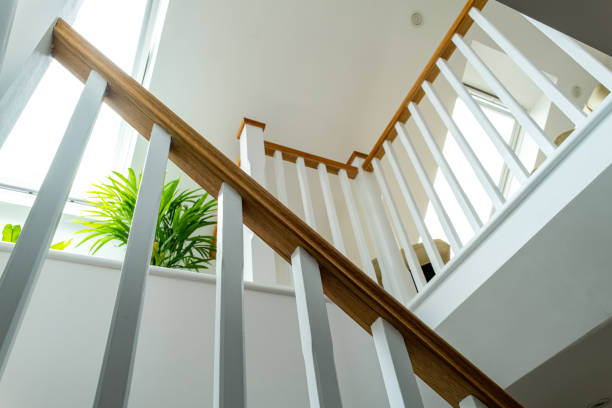
Shallow focus of wooden bannister seen on a loft conversion. Looking up to the first floor and skylight windows with studio.

Stylish two-floor apartment with kitchen and dining area open to living room and wooden stairs to higher floor
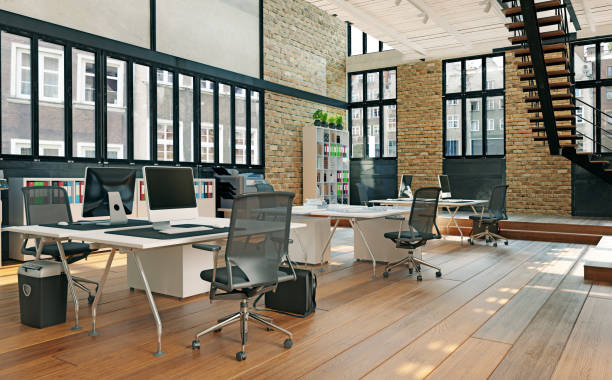
contemporary office interior. 3d rendering design concept

High angle on posters and wooden stairs in the hall of house interior. Real photo

Luxury modern loft apartment interior. 3d rendering concept

Modern loft interior with metal staircase

Loft apartment living room with sofa interior 3d rendering